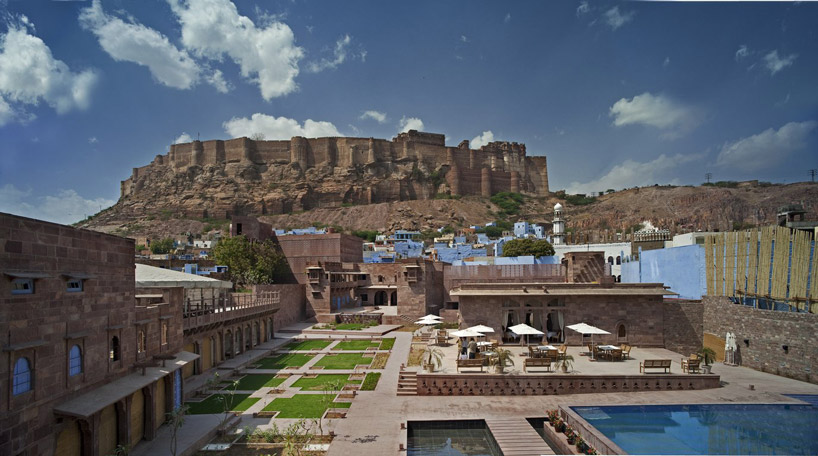
'raas jodhpur' by lotus praxis initiative, new delhi, india
overview of restored site and new hotel blockimage © rajiv majumdar (praxis inc.) ambrish arora (lotus design services)
all images courtesy of lotus praxis initiative
in the heart of the walled city of jodhpur, rajasthan, the new delhi-based multidisciplinary firm lotus
has collaborated with bangalore-based firm praxis inc. to complete 'raas jodhpur' a 39 room boutique hotel. set at the base of
mehragnarh fort this structure is the 2011 world architecture festival's 'holiday building of the year' winner.
the 1.5-acre property consists of three 18th century structures located around a central courtyard.
the buildings have been restored using original lime mortar and jodhpur sandstone along with the workmanship of
100 artisans to create a tactile experience within the context of the historical city.
the footprint of each building is small allowing for areas such as the pool, dining area, spa and open lounge to be shared by all.
using the traditional age-old double skinned structures of the region, the stone lattice performs passive cooling and privacy. the facade
panels can be folded away by each guest to reveal uninterrupted views of the fort. the darikjana restaurant is created on the terrace
of one of the restored buildings. designed as part tented structure with an extended veranda, the hand-made floors are cast into
terrazzo tiles while the folded wall is made of traditional lime plaster and bronze mirror.
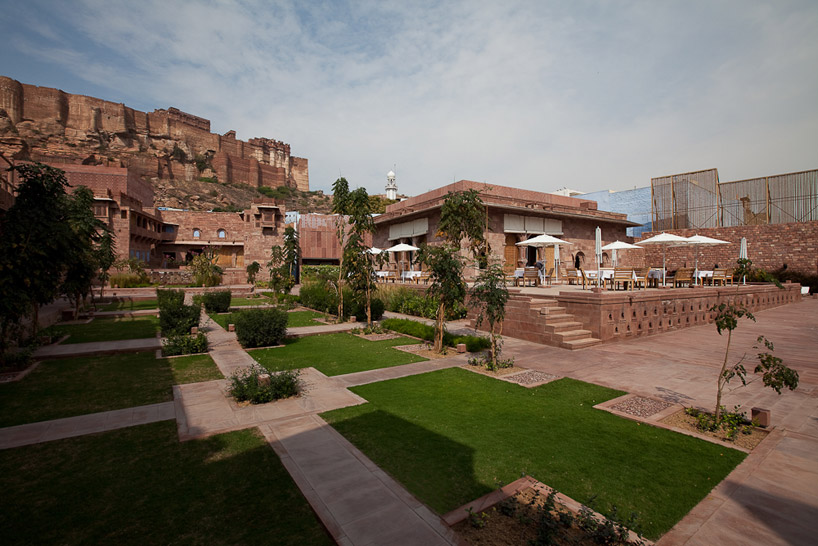
overview of the courtyardimage © rajiv majumdar (praxis inc.) ambrish arora (lotus design services)
the guest rooms are laid out in a linear fashion to maximize the number of rooms and bathrooms that have a panoramic view.
exploring the meaning of luxury through the authenticity and simplicity of material creates graphic motifs throughout the space.
the floors, bed and seating are cast in hand polished terrazzo. the wall separating the room from the ensuite is made of hand dressed
11' high slabs of 50mm thick local sandstone, which has had cut diffusers for air-conditioning. the bathrooms are finished in white
pebble surface. all furniture and lamps were custom designed and manufactured in the city using sheesham hardwood.
using sustainable practices, as their method of construction all the rainwater runoff from the building is harvested through
pits which are integrated into the landscape. 100% of the wastewater is generated and reused on-site using a sewage
treatment plant. taking advantage of the sunlight, solar power is harnessed to provide hot water to the guests.
the air-conditioning system is variable refrigerant volume based, which is amongst the greenest technologies available
with a platinum LEED rating. over 70% of the materials and workers were locally sourced within a 30km radius area.
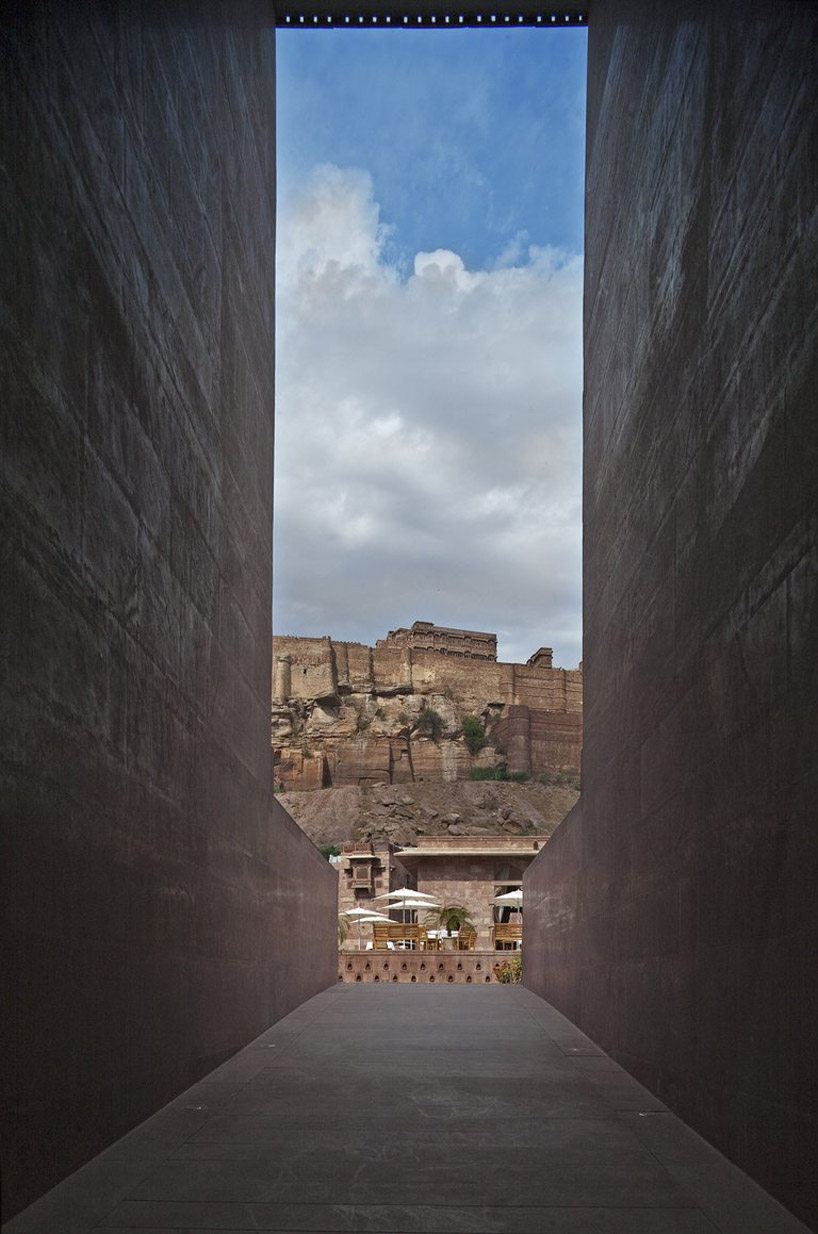
new hotel wing-frames & reveals the view onimage © rajiv majumdar (praxis inc.) ambrish arora (lotus design services)
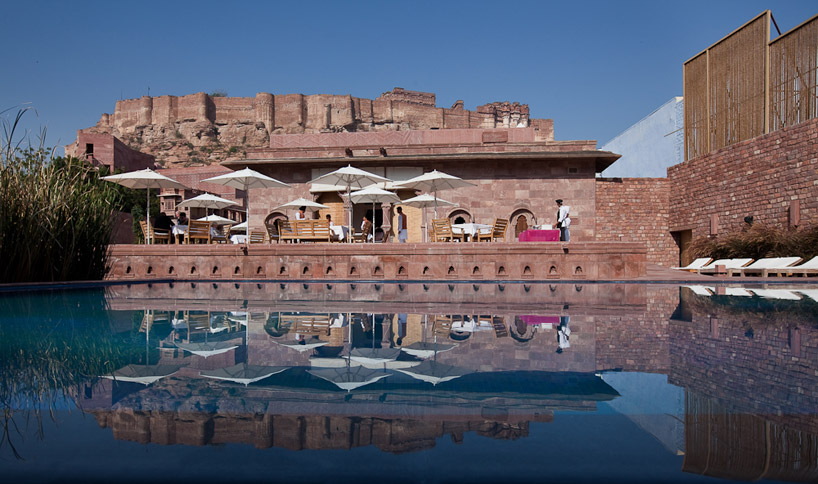
baradari overlooking the poolimage © rajiv majumdar (praxis inc.) ambrish arora (lotus design services)
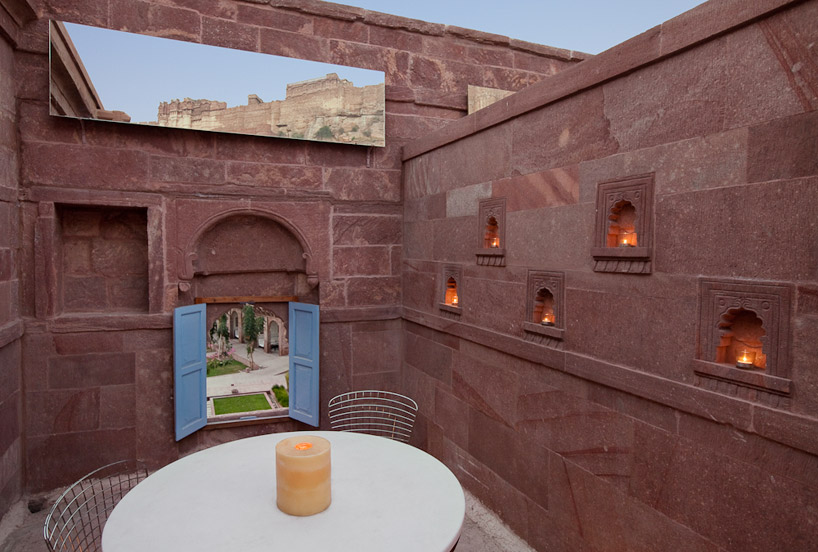
suite balconyimage © rajiv majumdar (praxis inc.) ambrish arora (lotus design services)
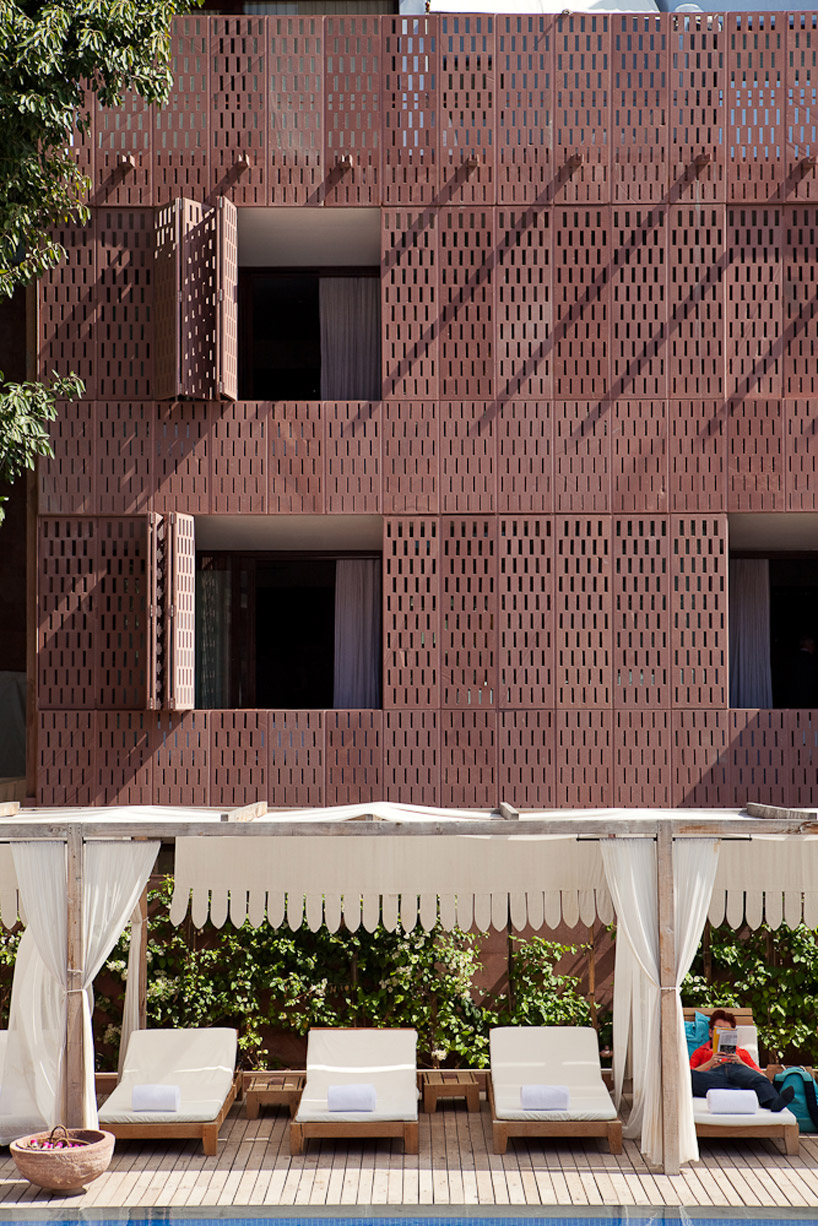
lattice wall
image © rajiv majumdar (praxis inc.) ambrish arora (lotus design services)
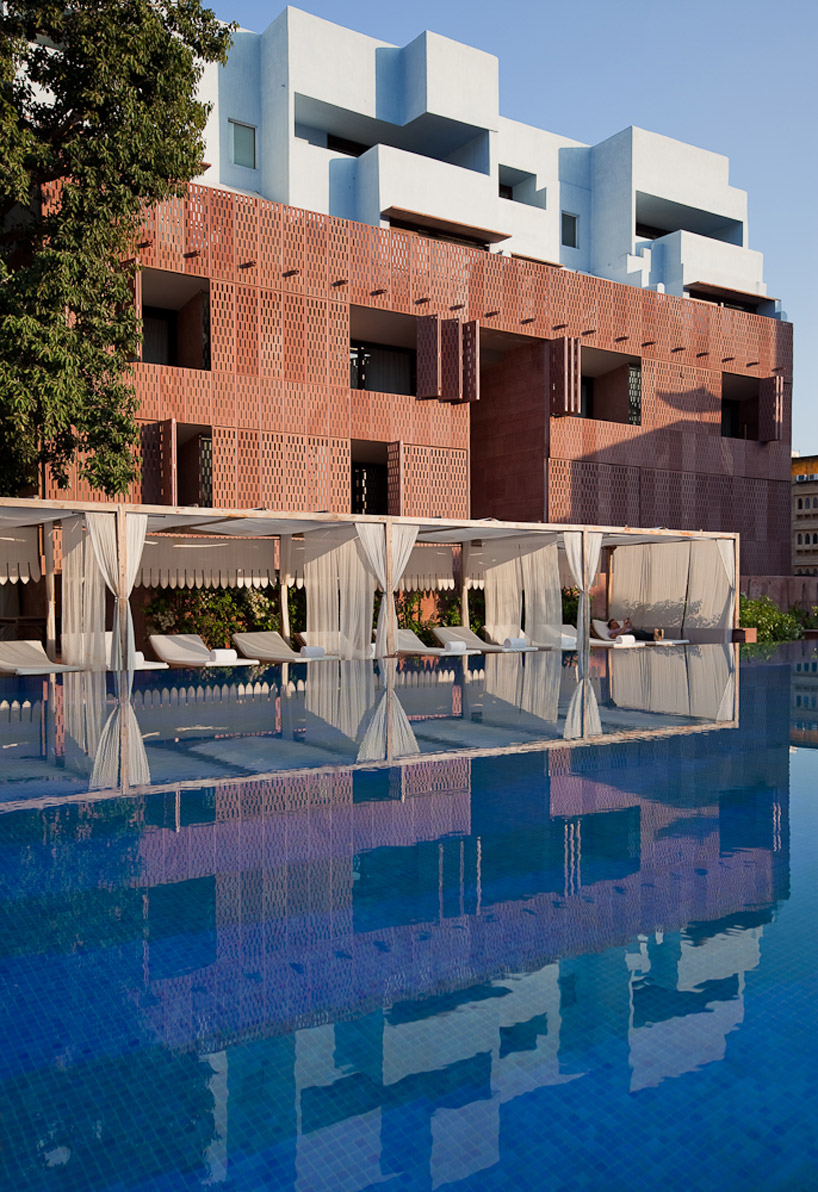
new block with rooms with sandstone shutters
image © rajiv majumdar (praxis inc.) ambrish arora (lotus design services)
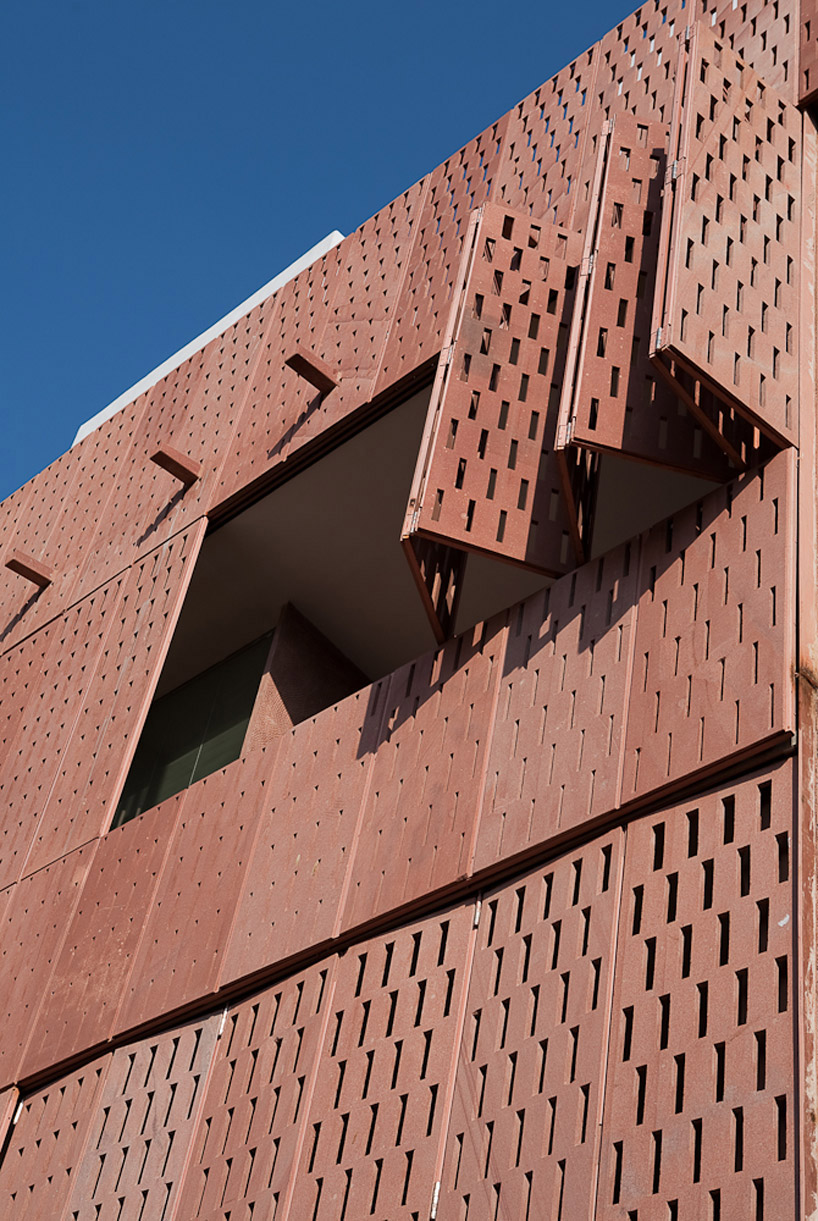
detail of lattice wallimage © rajiv majumdar (praxis inc.) ambrish arora (lotus design services)
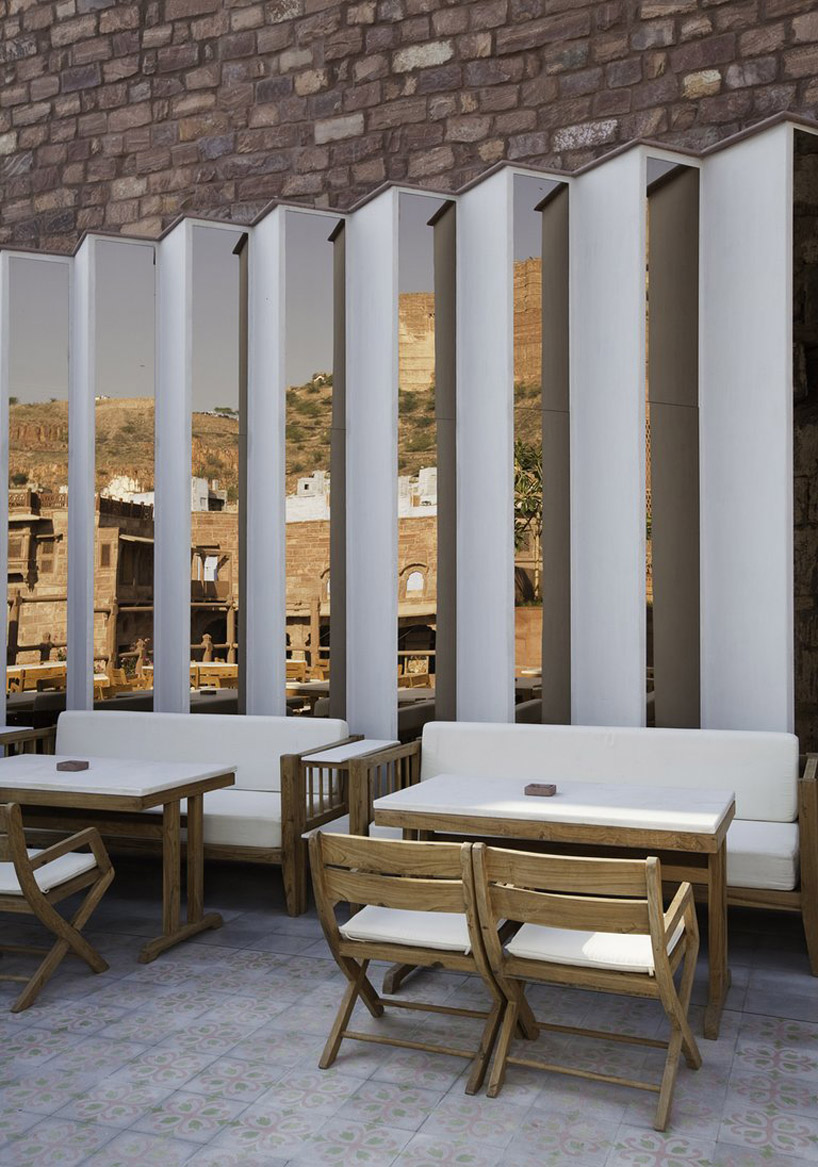
folded wall made of traditional lime plaster and bronze mirror
image © rajiv majumdar (praxis inc.) ambrish arora (lotus design services)
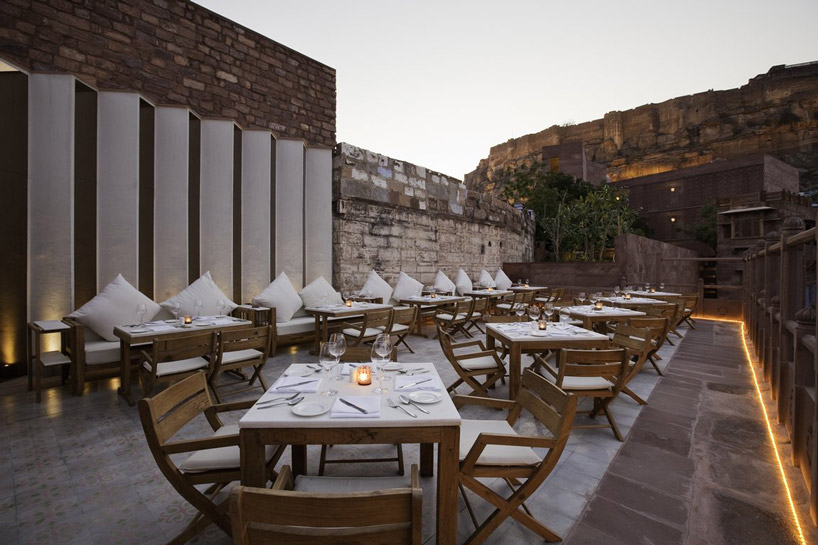
al fresco restaurant with furniture in localimage © rajiv majumdar (praxis inc.) ambrish arora (lotus design services)
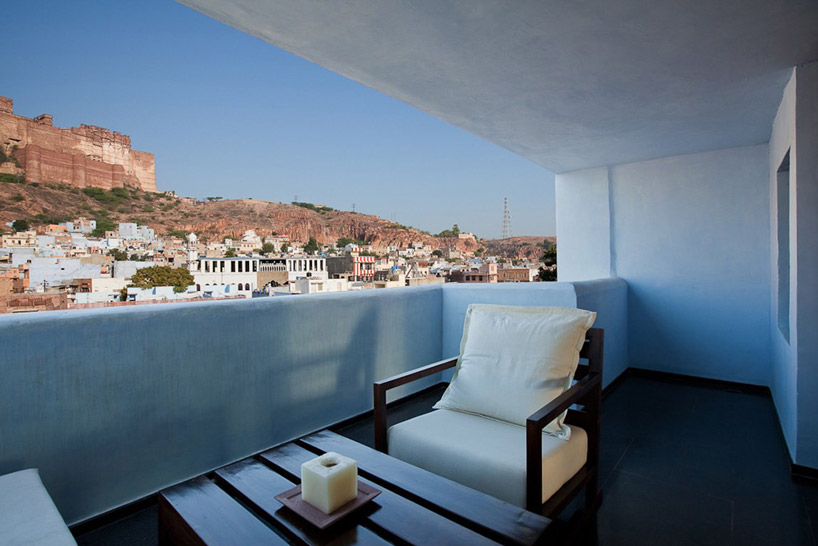
view of the fort from a rooftop blue suiteimage © rajiv majumdar (praxis inc.) ambrish arora (lotus design services)
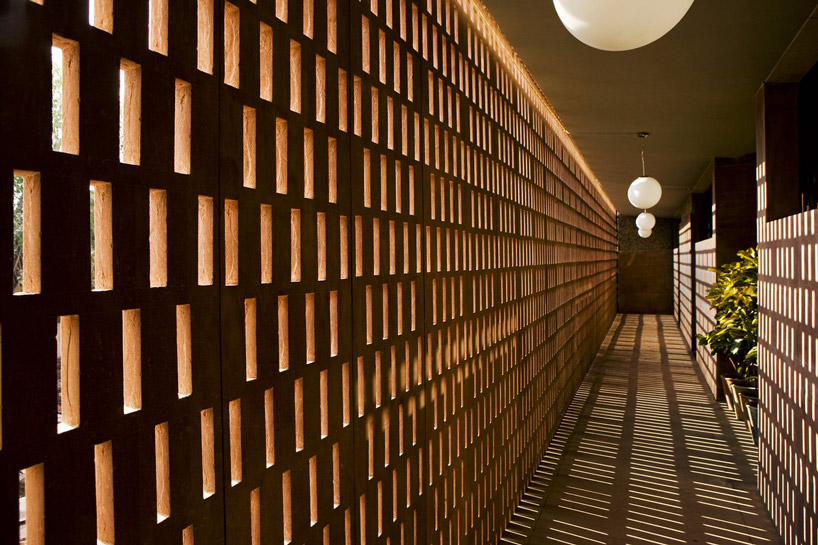
handcut screens of local stone line the corridors
image © rajiv majumdar (praxis inc.) ambrish arora (lotus design services)
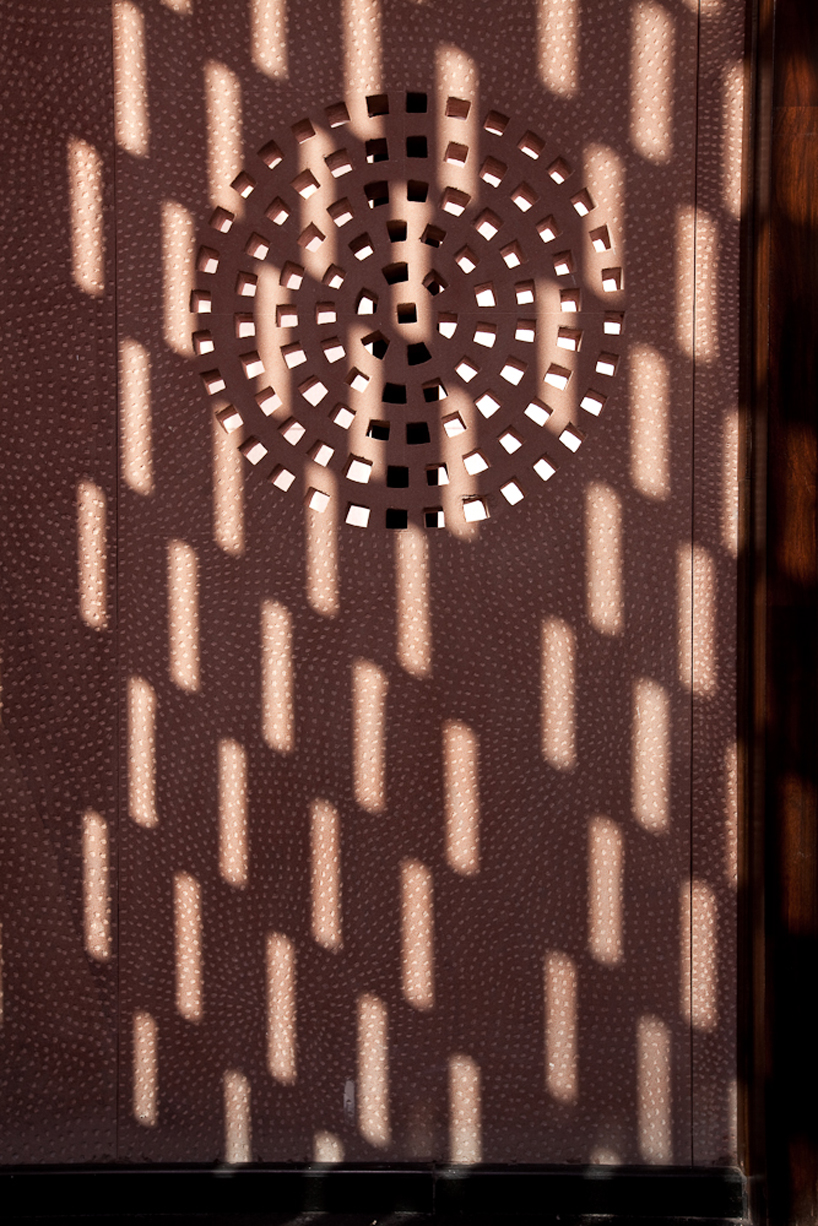 hand dressing in patterns by local stone craftsmenimage © rajiv majumdar (praxis inc.) ambrish arora (lotus design services)
hand dressing in patterns by local stone craftsmenimage © rajiv majumdar (praxis inc.) ambrish arora (lotus design services)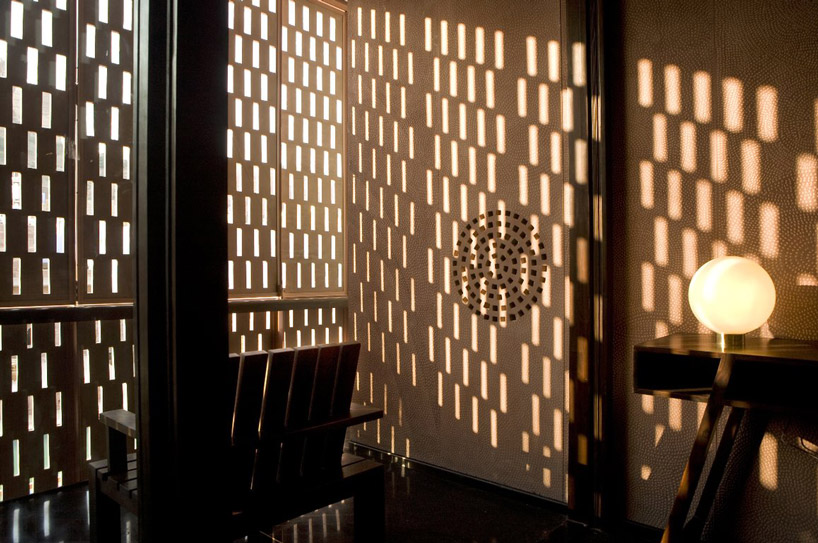
multiplicity of textures through the dayimage © rajiv majumdar (praxis inc.) ambrish arora (lotus design services)
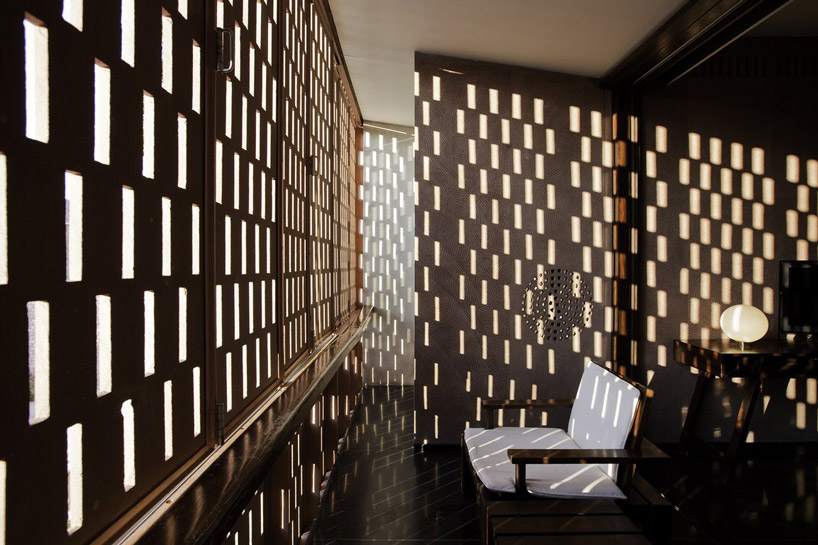
folding handcut stone shutters line room balconies
image © rajiv majumdar (praxis inc.) ambrish arora (lotus design services)
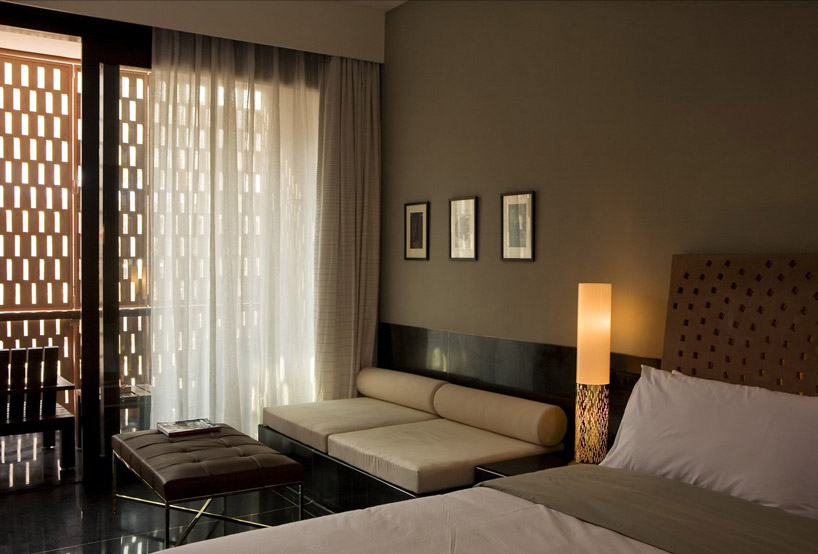
interior view of room in new block
image © rajiv majumdar (praxis inc.) ambrish arora (lotus design services)
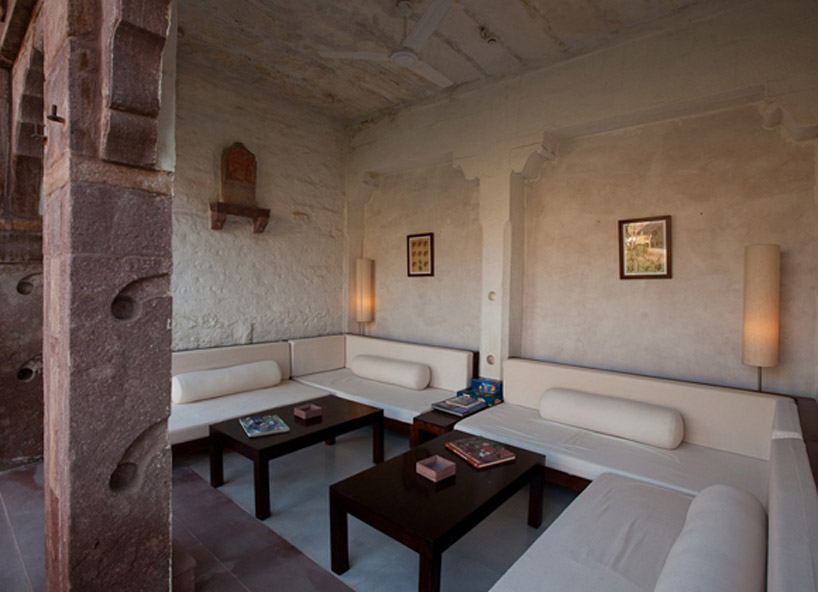
seating area
image © rajiv majumdar (praxis inc.) ambrish arora (lotus design services)
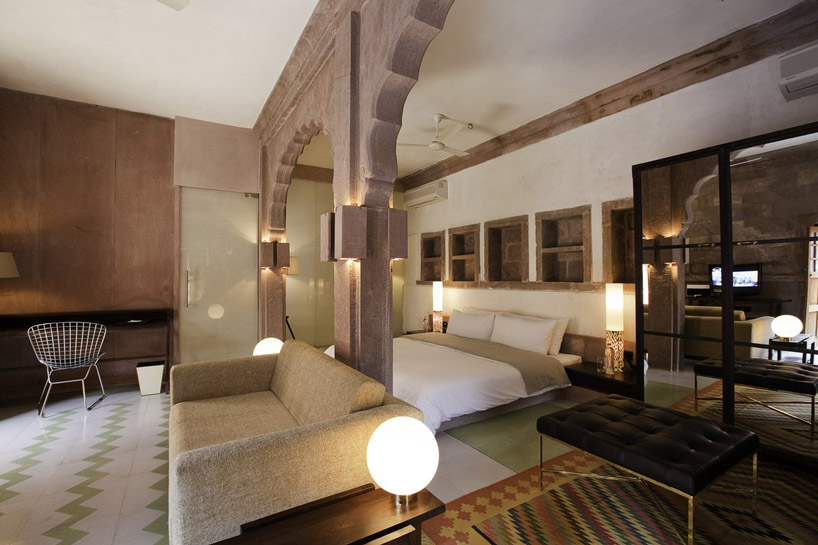
restored heritage suite
image © rajiv majumdar (praxis inc.) ambrish arora (lotus design services)
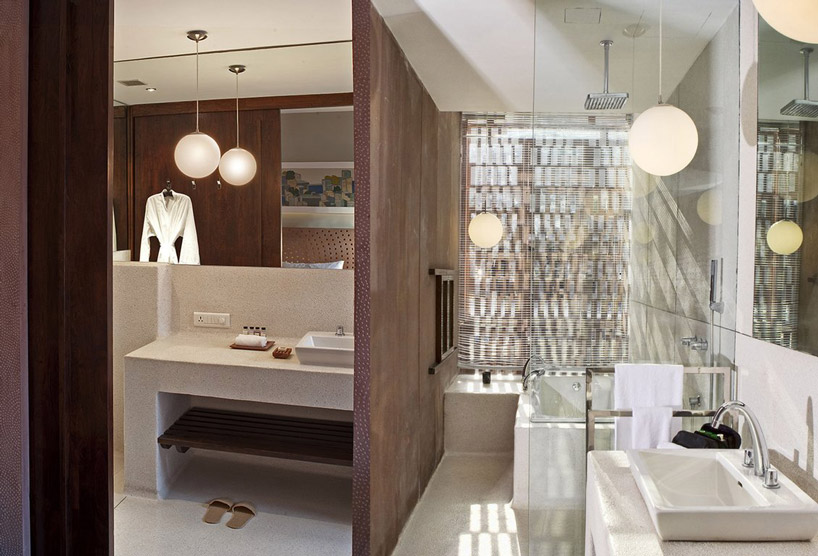
washrooms are cast in hand poured white terrazzo
image © rajiv majumdar (praxis inc.) ambrish arora (lotus design services)
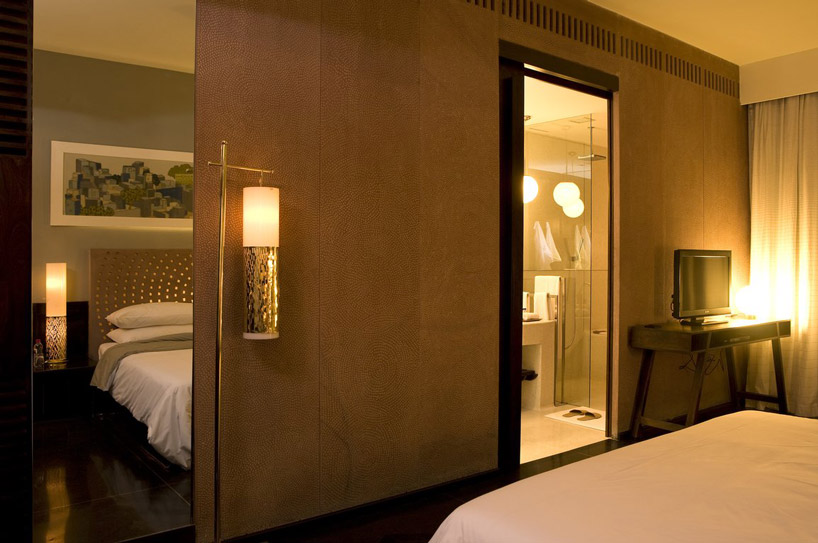
hand dressed stone slabs divide room from washroom
image © rajiv majumdar (praxis inc.) ambrish arora (lotus design services)
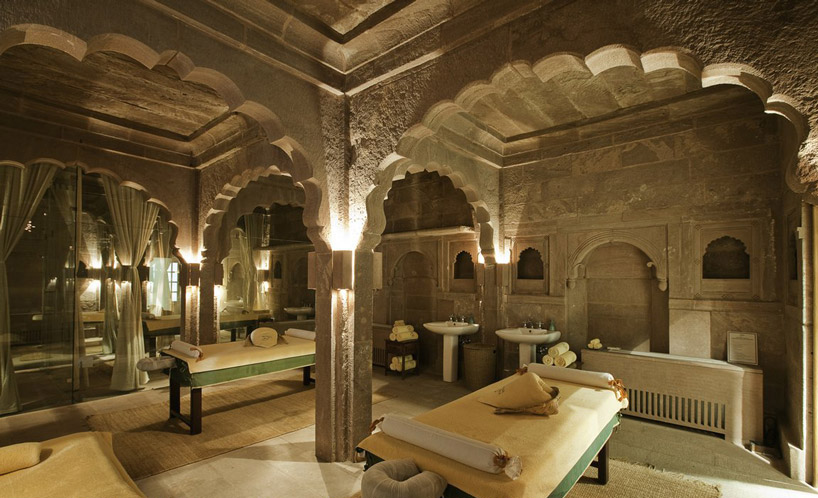
restored 17th century haveli converted into spaimage © rajiv majumdar (praxis inc.) ambrish arora (lotus design services)
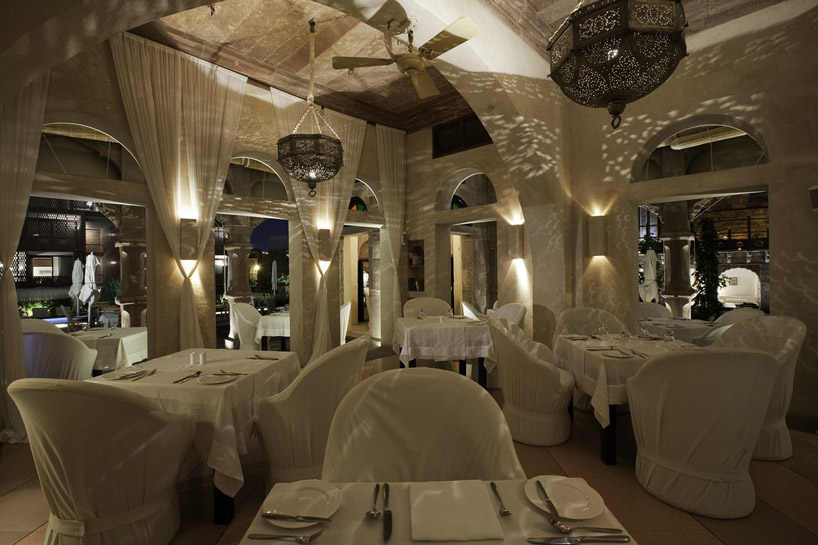
17th century pavilion in restored in lime plasterimage © rajiv majumdar (praxis inc.) ambrish arora (lotus design services)
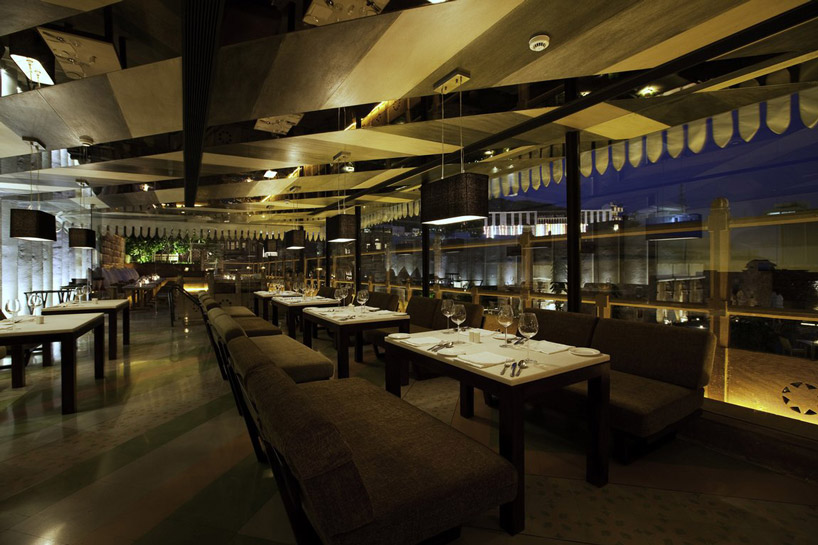
tented restaurant with local hand made floor tilesimage © rajiv majumdar (praxis inc.) ambrish arora (lotus design services)
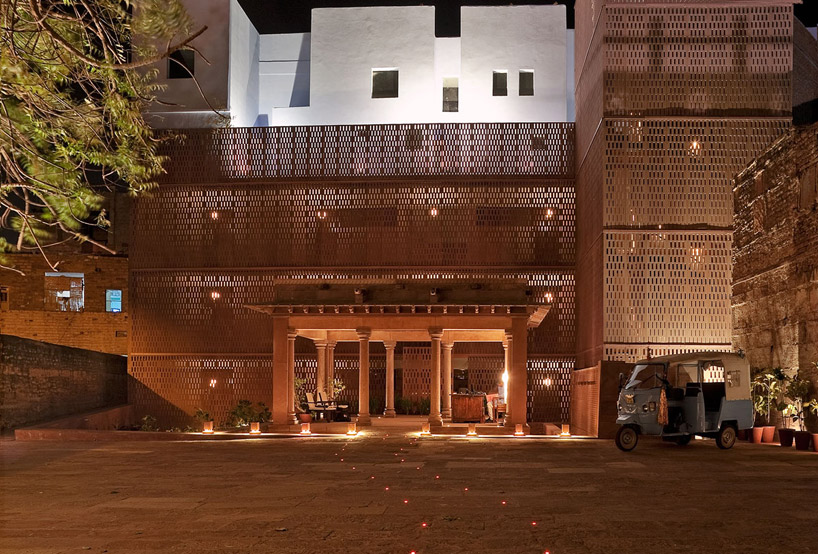
restored and relocated pavilion against new wingimage © rajiv majumdar (praxis inc.) ambrish arora (lotus design services)
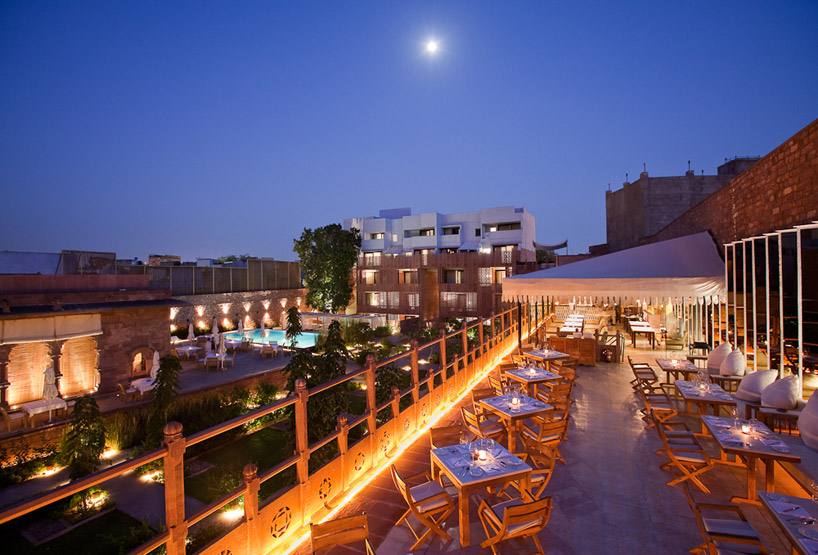
al fresco restaurant with furniture in local woodimage © rajiv majumdar (praxis inc.) ambrish arora (lotus design services)
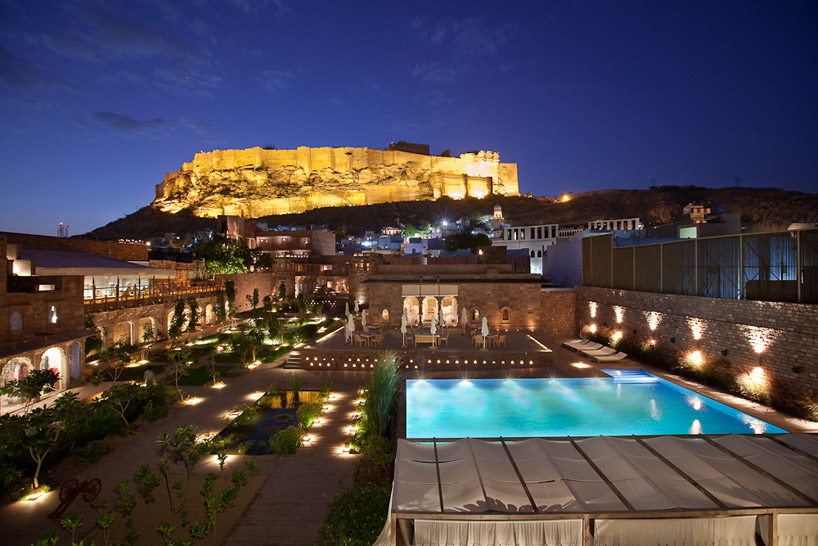
overview of restored site and new blockimage © rajiv majumdar (praxis inc.) ambrish arora (lotus design services)
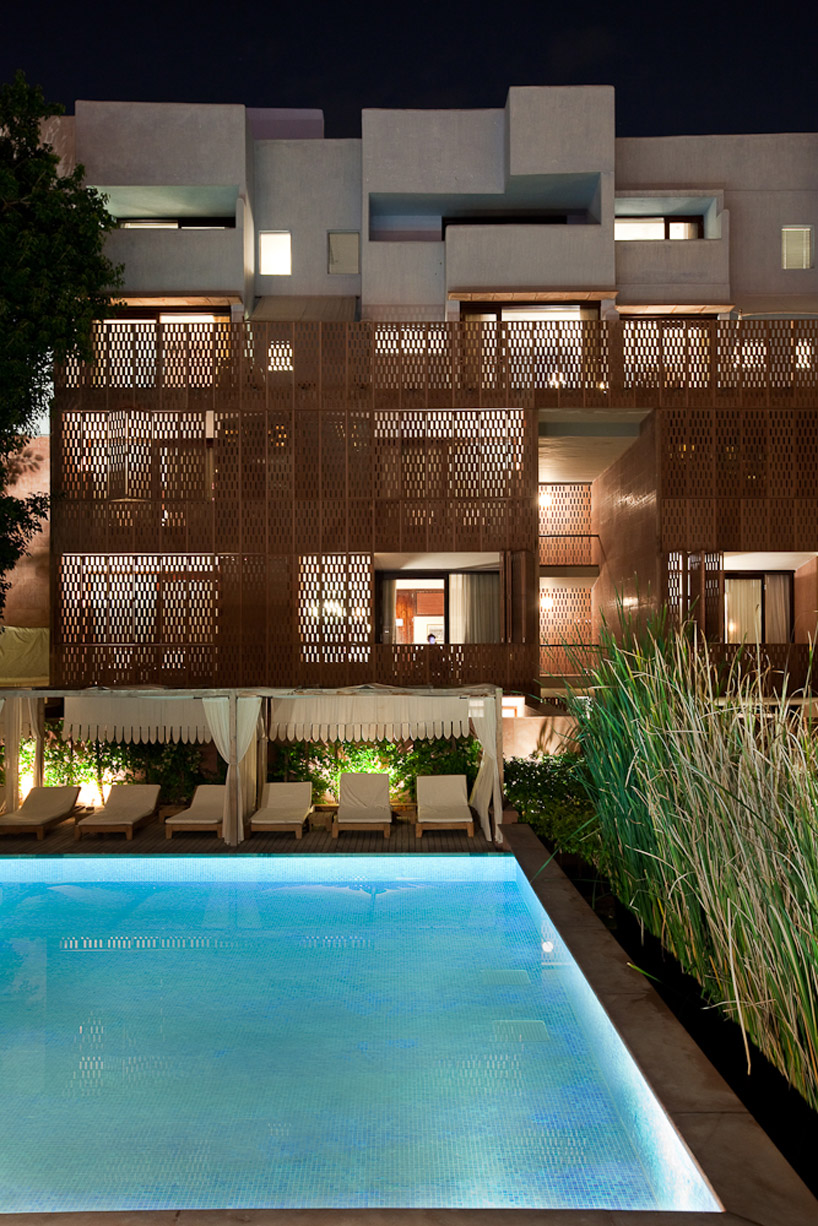
pool with building facadeimage © rajiv majumdar (praxis inc.) ambrish arora (lotus design services)
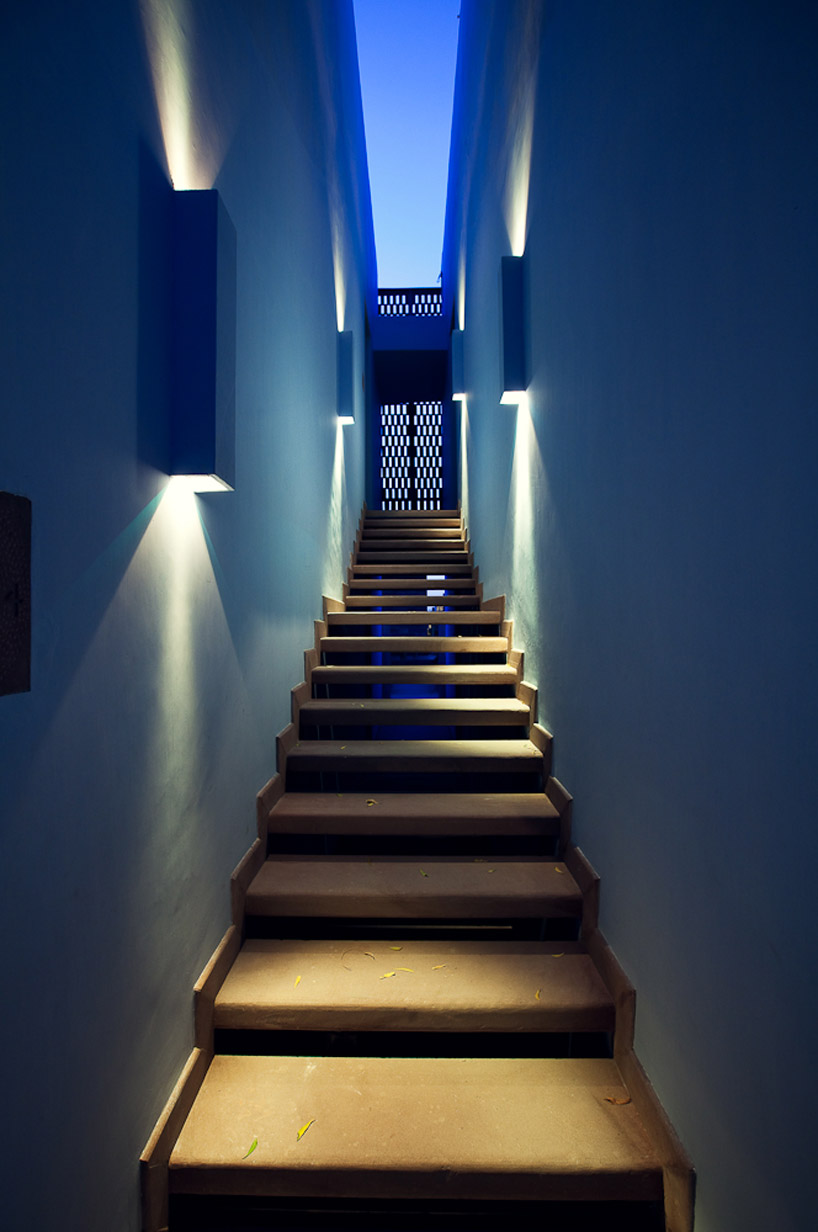
the local jodhpur blue frames a new staircaseimage © rajiv majumdar (praxis inc.) ambrish arora (lotus design services)

sectional study of site with respect to fortimage © rajiv majumdar (praxis inc.) ambrish arora (lotus design services)
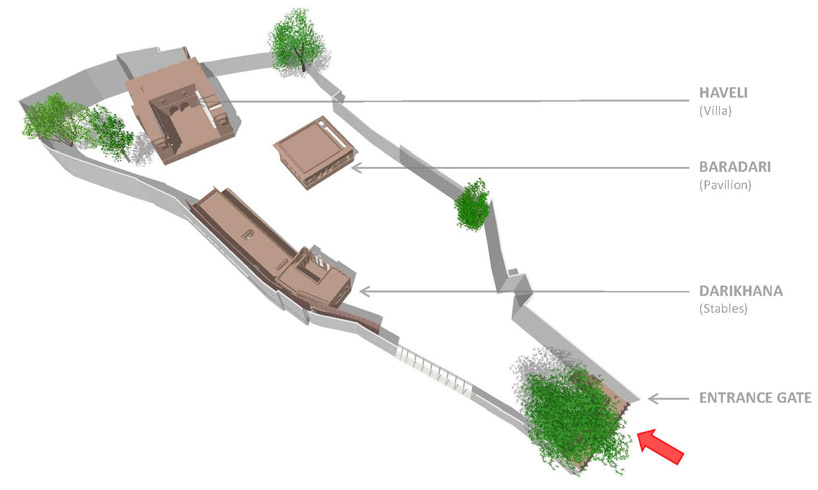
existing siteimage © rajiv majumdar (praxis inc.) ambrish arora (lotus design services)
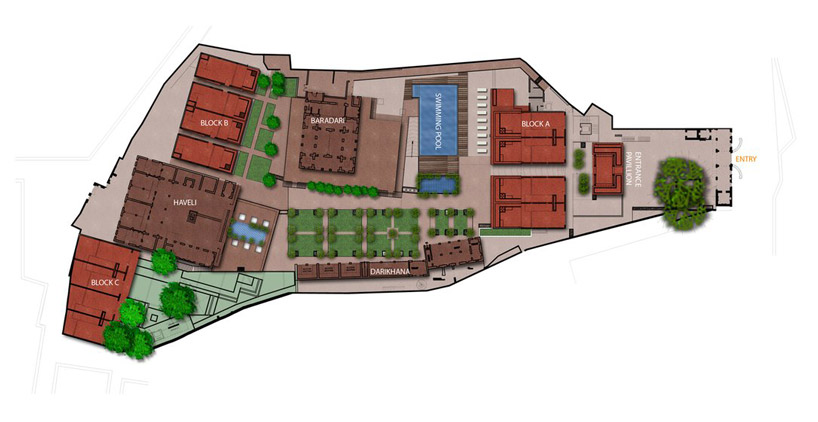
site planimage © rajiv majumdar (praxis inc.) ambrish arora (lotus design services)
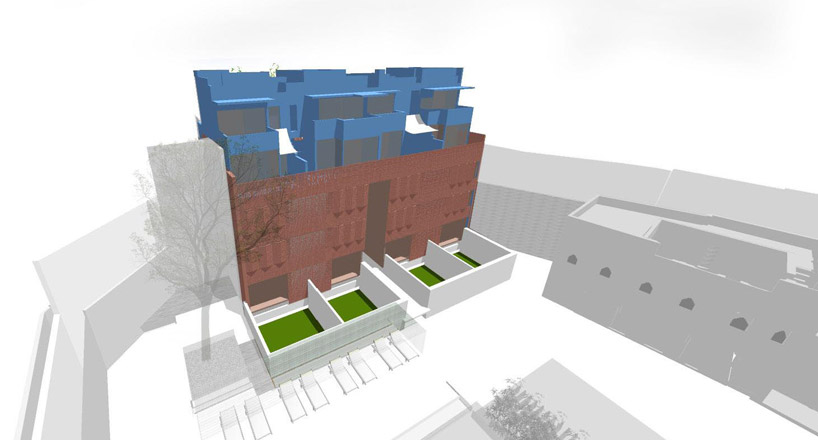
3d model of hotel buildingimage © rajiv majumdar (praxis inc.) ambrish arora (lotus design services)
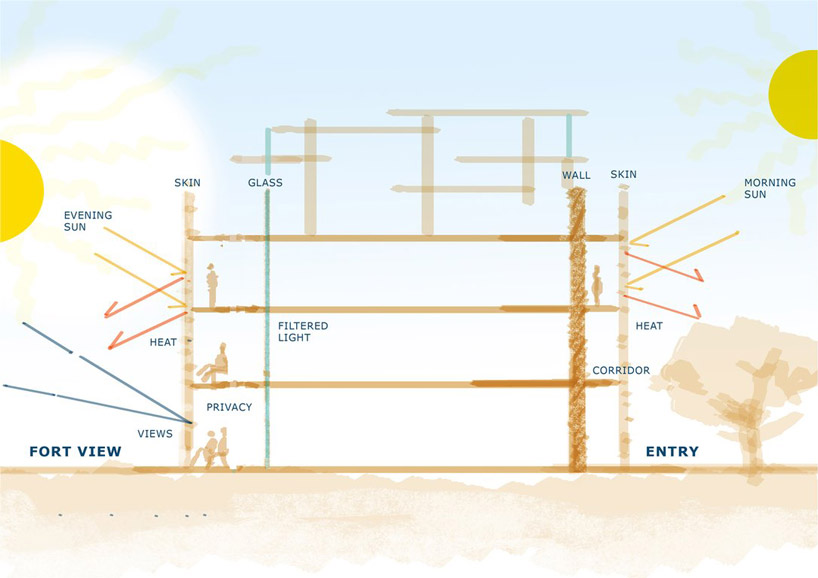
schematic section of one of the new hotel wingsimage © rajiv majumdar (praxis inc.) ambrish arora (lotus design services)
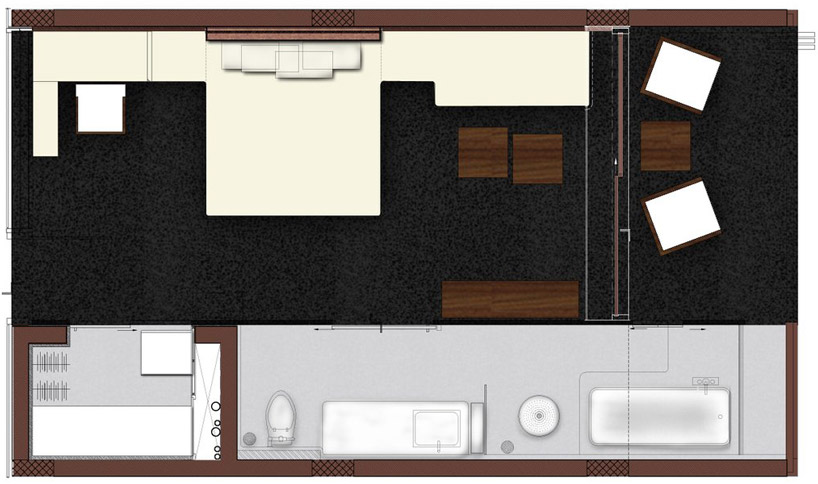
room floor plan
image © rajiv majumdar (praxis inc.) ambrish arora (lotus design services)
project info:
client: nikhilendra singh, walled city hotels pvt. ltd.
year: 2011
area: 60,000
location: jodhpur, rajasthan, india
collaborators: praxis inc. bangalore
project leaders: ambrish arora & rajiv majumdar
design team: arun kullu, radha muralidhara, anuja gupta, ruchi mehta
photographers: andre j. fanthome, rajen nandwana