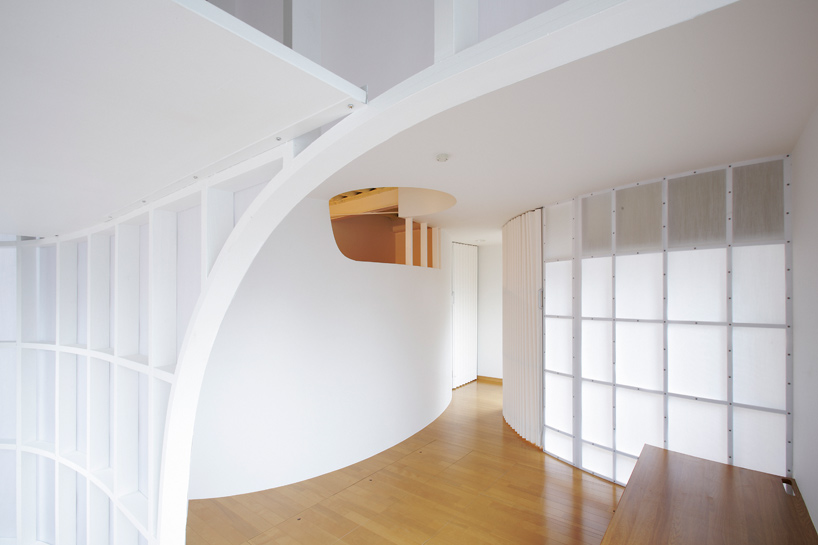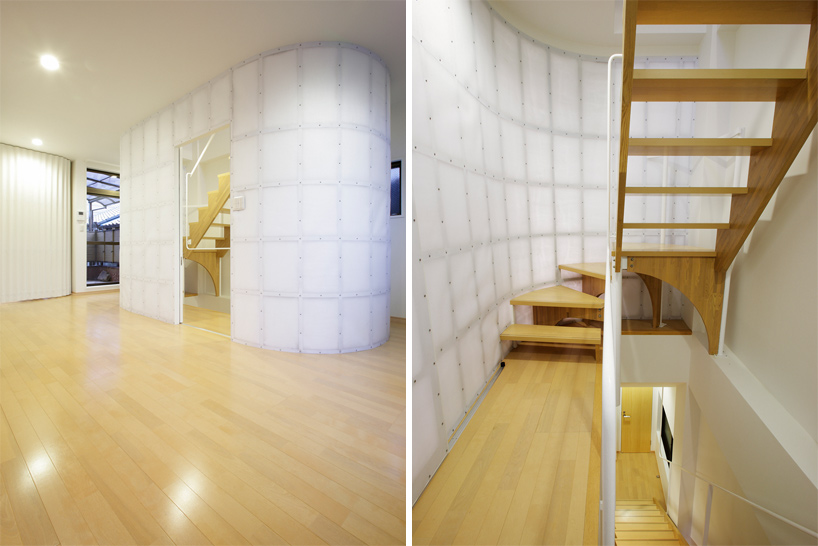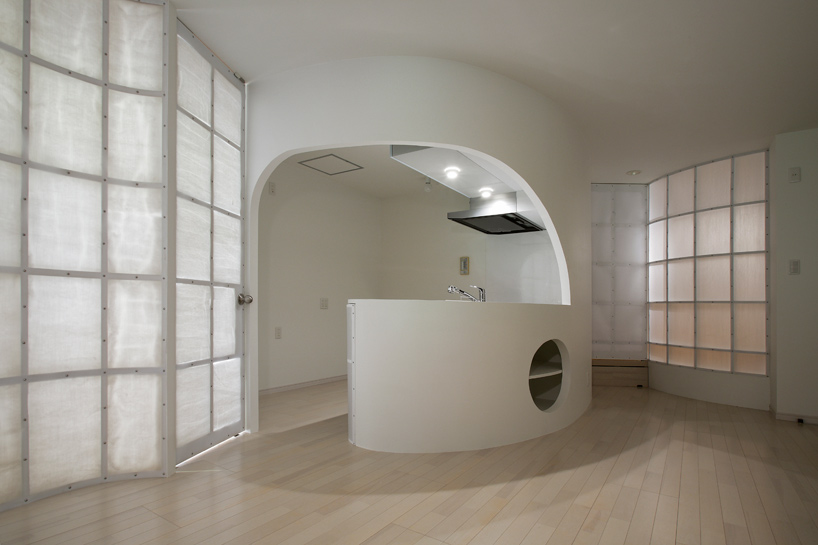
'house in hanazono' by kihon form in ibaraki-shi, osaka, japan
all images courtesy kihon form
japanese architecture practice kihon form has shared with us images of 'house in hanazono',
an interior renovation to a 25-year old building in osaka, japan. conceived for a family of seven,
the design utilizes curvilinear partitions to carve out freely-forming programs that visually continues
the space from one area to another.

interior view of children's room
situated in a highly dense area of the city, the design aimed to break free from the orthogonal
grid of the neighbourhood with an interior that organically flowed with the circulation.
the former rectangular walls of the building were removed and appropriate volumes of programs
were first established. the introduction of a curving partition enabled the house to make the most
of the small area, arranging a denser collection of rooms without compromising on the open
sense of space.

(left) curving wall
(right) towards third level living room
the armatures of the curving walls are wrapped in translucent laminated japanese paper,
allowing light and movement to softly translate to the other side. while a level of privacy is
established, the inhabitants remain connected throughout the house. at night, the use of
artificial light provides a 'japanese lantern effect' to the walls.

living room and kitchen


curving counter

additional living space on second level

mother's bedroom

tatami room

views of staircase

kitchen at night

light effect at night

site plan

floor plan / level 0

floor plan / level +1

floor plan / level +2

floor plans / before renovation