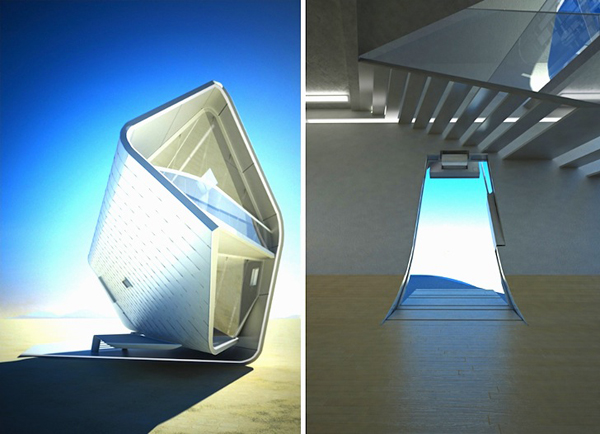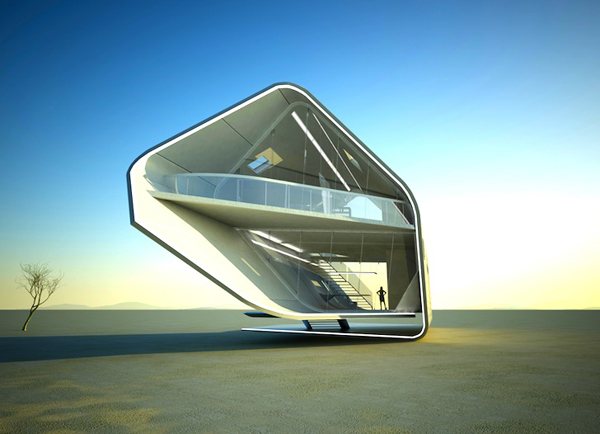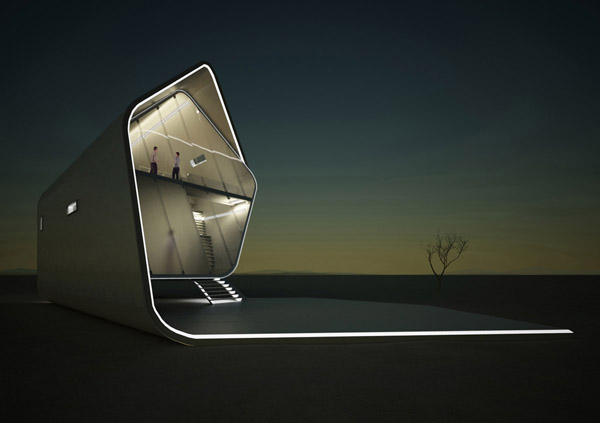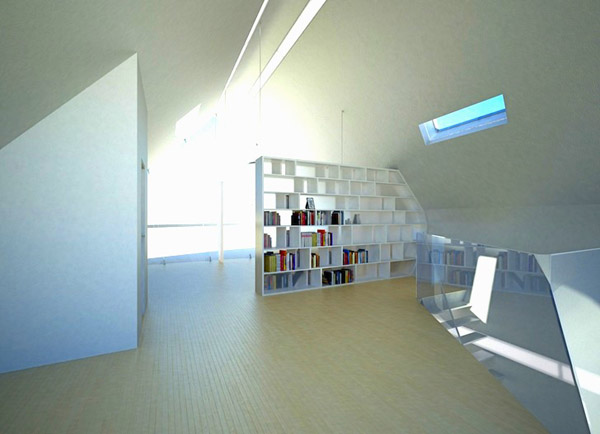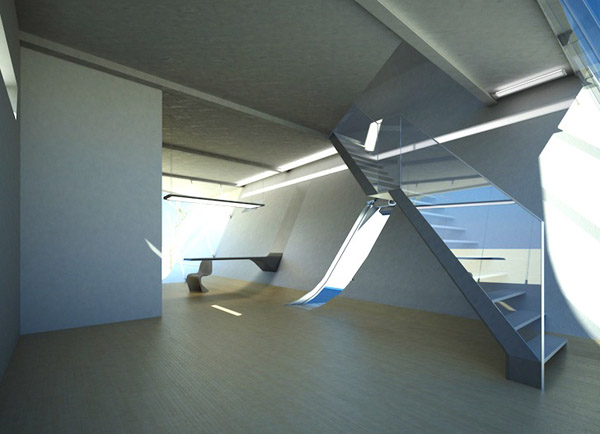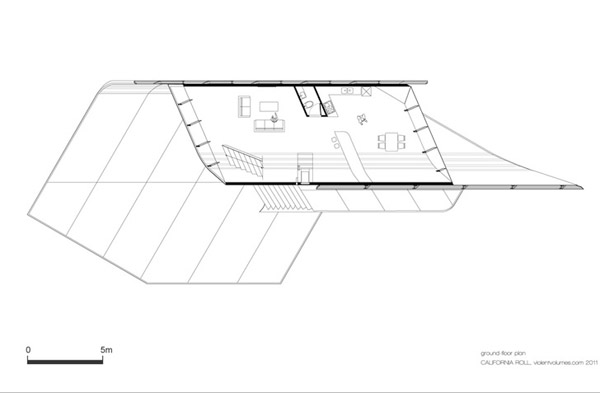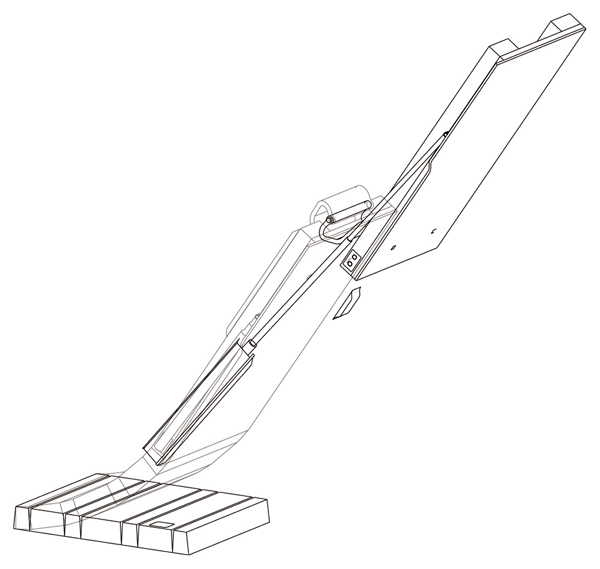BY: LIDIJA GROZDANIC | OCTOBER - 25 - 2011
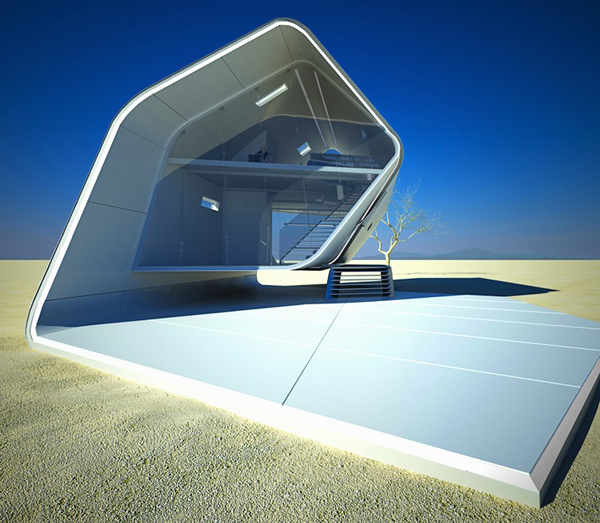
The curved surface of the California Roll House is extended across the ground, creating a paved surface that can be used for various outdoor activities. Made of prefabricated elements, easily assembled on site, the building is mobile and versatile. The materials provide energy efficiency, including reflecting heat from the sun. The glass panels are electronically controlled and react to changes of weather conditions by adjusting the level of transparency.
Underneath the entire structure is a carbon fiber truss frame, elevating it above the ground plane. Adopting ideas from automotive design industry, hydraulic powered automatic door controlled by number lock panel is installed on the sloped wall as main entrance to minimize the space required for operation and avoid contact with user while in operation. When the door is fully open, the clearance height is up to 2 meters. The door opens into two pieces, the upper piece lifts up over head, and the lower piece unfolds onto the floor for visitors to step on. When the door is completely closed, the material on the outside of door continues with the material of the exterior surface to achieve conformity and hide the entrance.
The modularity of the house offers a customized positioning of openings. The residents can choose the placement of their windows. The bedroom area is completed with curtain divider and bookshelf with translucent middle part to provide privacy. In this way, the residents can have sense of privacy by delicate visual hints over as well as providing lights through.
