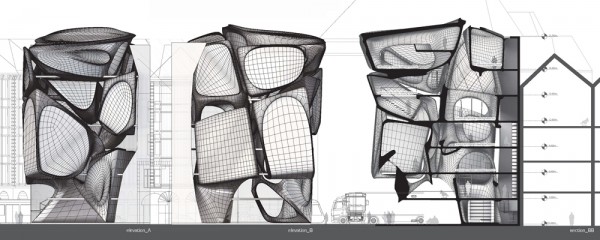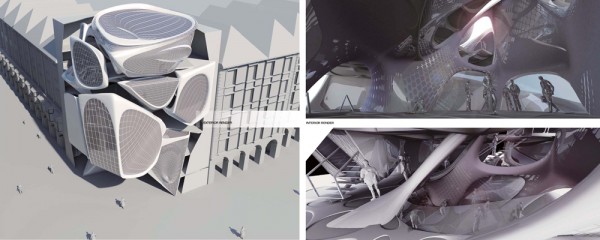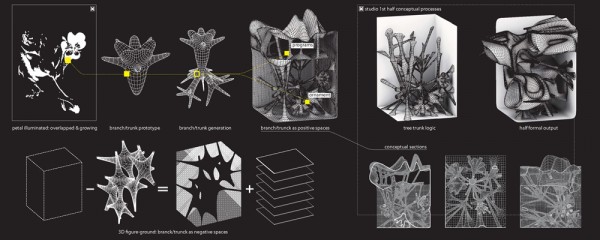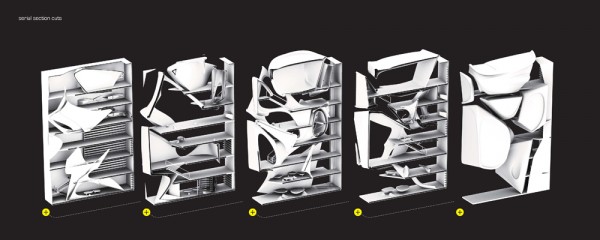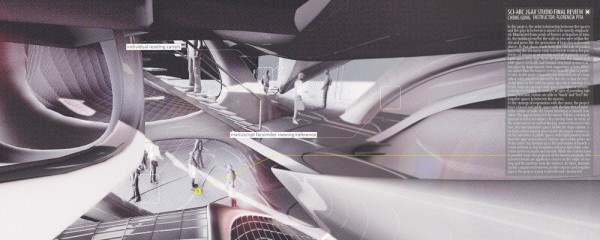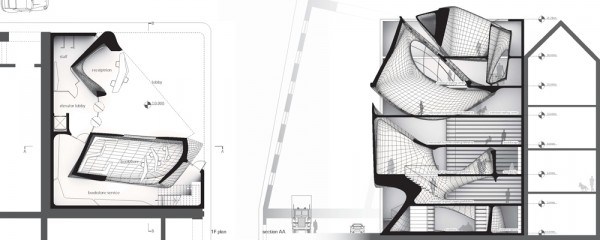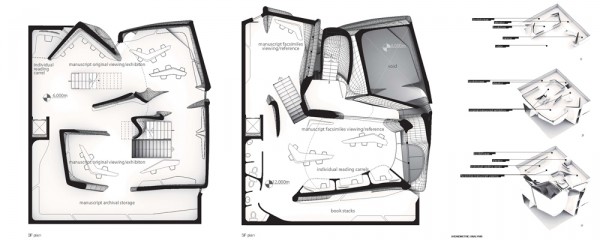BY: ADMIN | OCTOBER - 22 - 2011
In this project by Cheng Gong for a public library the main idea is to emphasize the order and relationship between solids and voids. The final geometry derives from petals of flowers and small branches from trunks, the building walls are two sides within the site and grow like a generation of branches in their early development phases. Floors are inserted into the volume to divide spaces vertically while creating a domino structural system. Branches are detached out of a bounding solid which is restricted by the site so that the rest of the space in the solid box plays the role of an envelop. As a result, voids are large spaces with abundant light. In contrast, in spite of providing light to the other interior spaces, visitors are able to “touch” and “feel” the negative spaces in between the masses.
The corner strategy comes to a public space created by a smooth transition as a lobby function. The gaps in between the solids follow a strong alignment order to reinforce the envelop form. Transportation is organized in-between the slope volume as wells as voids. Interior spatial order follows with the growing of the “branches”. Ornamental details such as creases are applied to the surfaces’ edges to emphasize its geometry.
