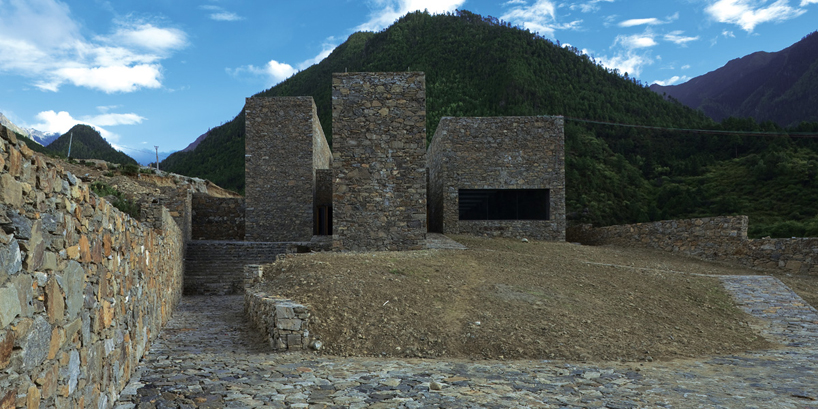
'namchabawa visitor center' by standardarchitecture, linzhi, tibet
all images courtesy standardarchitecture
positioned within the small village of pai town in linzhi, tibet, the 'namchabawa visitor center' by beijing-based
practice standardarchitecture provides visitors with information of the area's attractions. carved into the steep slopes,
the rectangular forms initially read as stone retaining walls within the landscape. near the yaluntzangpu river and
set alongside the road connecting the last zhibai village within the yaluntzangpu grand canyon, the 1500 square meter
building offers details of the 7,782 meter tall mount namchabawa. additional program is accommodated including
a reception and information hall, public toilets, supply store, internet bar, medical center, locker room, meeting rooms
and offices allowing the facility to serve as a town center for villagers and supply base for hikers.

view of the center from the road
three linear volumes are oriented parallel to each other and accessed through a stairway which reveals itself as
individuals approach the structure. devoid of windows, the construct does not announce itself as traditional 'tibetan'
architecture but instead features traditional assembly methods by the local 'shigatse' craftsmen. a combination of
masonry stone walls and concrete, the facade's components are sourced from the surrounding region and vary from 60cm,
80cm and 1 meter in width. columns, ring beams, lintels within the self-supporting walls reinforce the structure including
the concrete roof against earthquake forces.
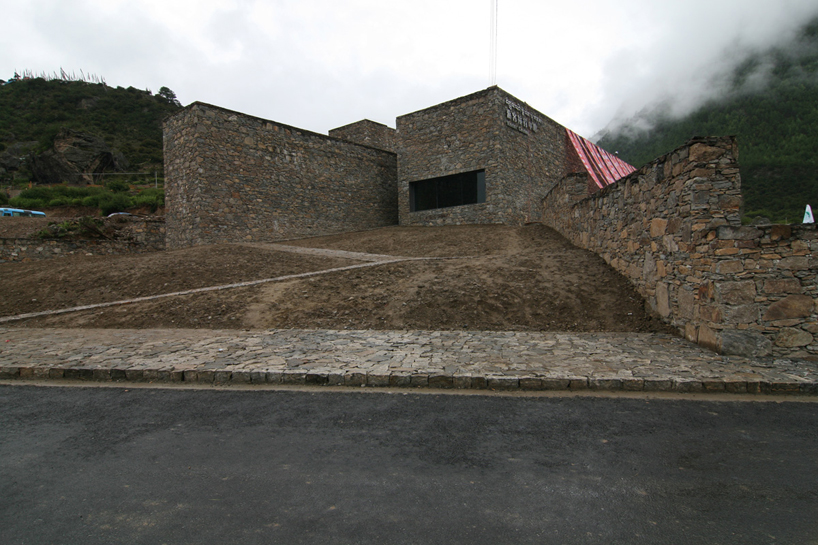
rectilinear building volumes read as stone retaining walls within the landscape
the interior is illuminated with a series of skylights and a single window overlooking the river to the north. unadorned by
cultural decorations, the space accentuates the construction process and materials. individuals pass through the fortified
walls to find the restrooms and luggage storage areas, and continue to a 'stairway to heaven' which leads to a resting area
and roof garden. a water storage tank and electric switch room is concealed within the stairs to maintain the self-sustaining site.
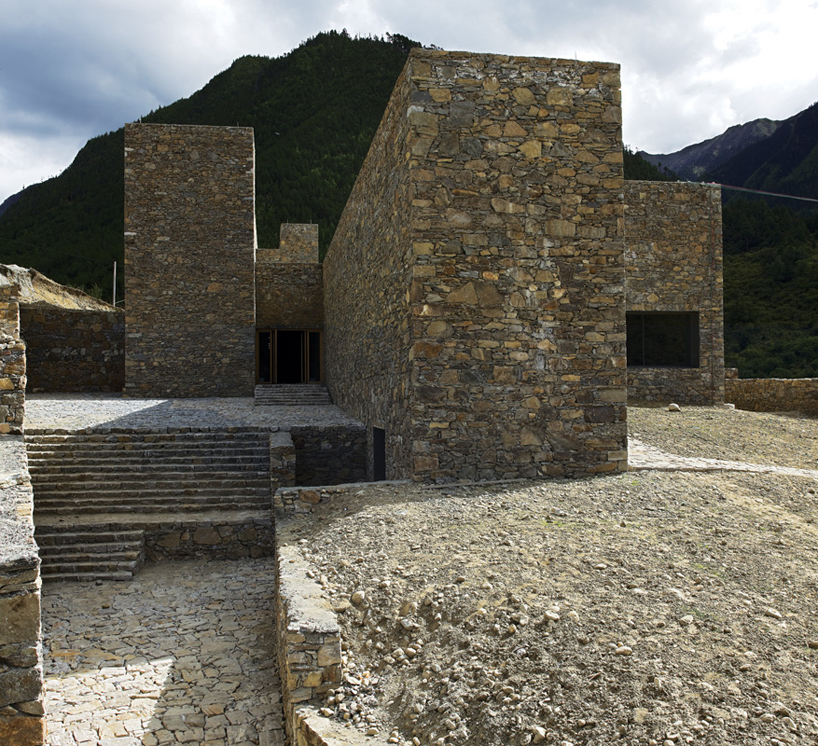
main entrance is accessed with a stone stairway
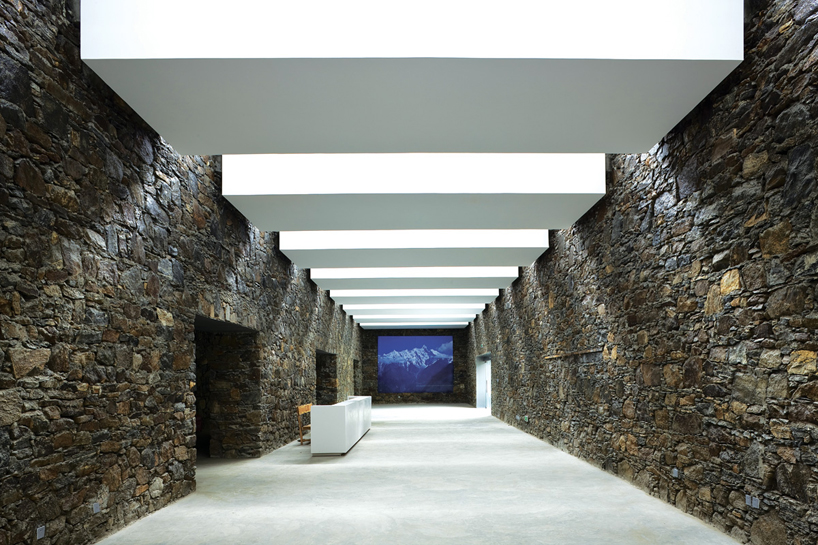
information hall

information desk

(left) stone stairway
(right) multipurpose hall
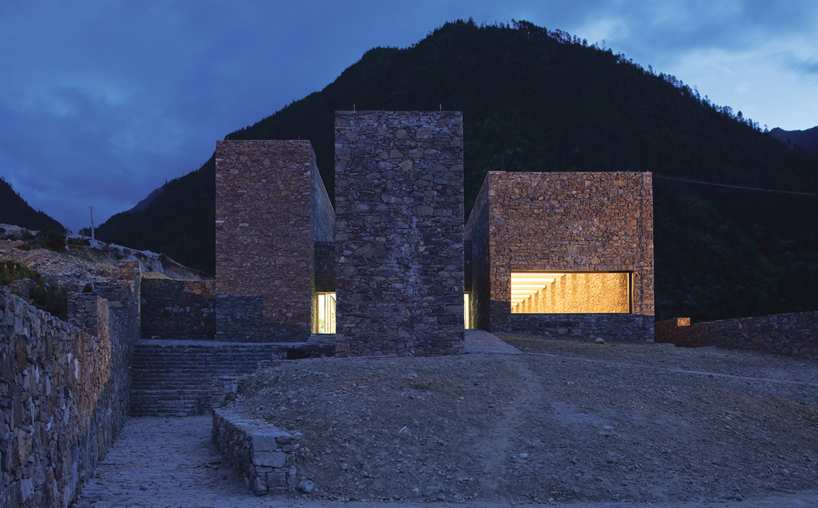
at night

site plan

floor plan / level 0
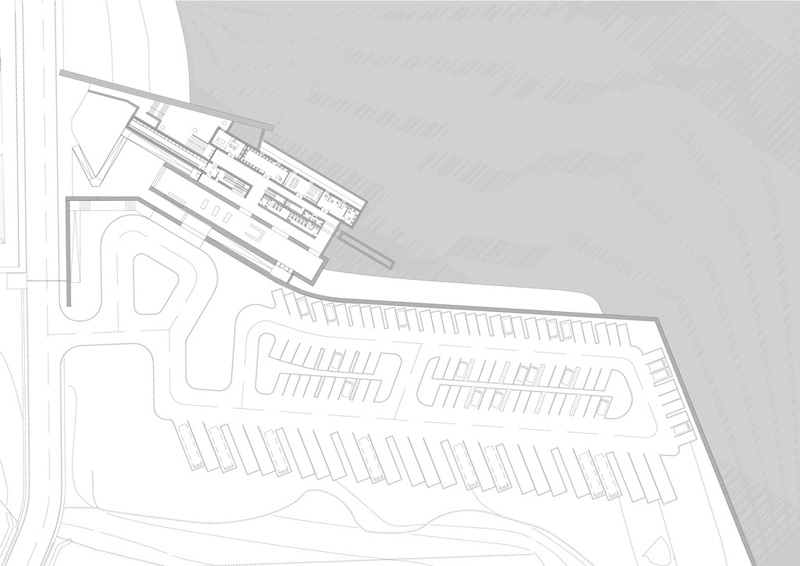
floor plan / level 1

floor plan / level 2

floor plan / level 3

section

section

section
project info:
project name: tibet linzhi namchabawa visitor centre
location: pai town, linzhi, tibet
program: visitor centre
site area: 10000 sqm
building area: 1500 sqm
architect: standardarchitecture
design team: zhang ke, zhang hong, hou zhenghua, claudia taborda, maria pais de sousa, gai xudong,
sun wei, yang xinrong, wang feng, liu xinjie, sun qinfeng, huang di, chen ling
collaborate design institution: china academy of building research & tibet youdao architecture associates
structural system: mixed - stone masonry and concrete reinforcement, concrete roof
this project received the 'international award - architecture in stone 2011' from the 46th edition of marmomacc.