
For your attention is the building of the HARPA concert hall in Reykjavik. It was designed by an architect Henning Larsen together with an artist Olafur Eliasson. HARPA opened its doors for visitors in May, 4th this year. The total area of the building occupies 28 000 m2, it contains 4 concert halls, conference halls, exhibition spaces, a cafe-restaurant, design and musical shops.
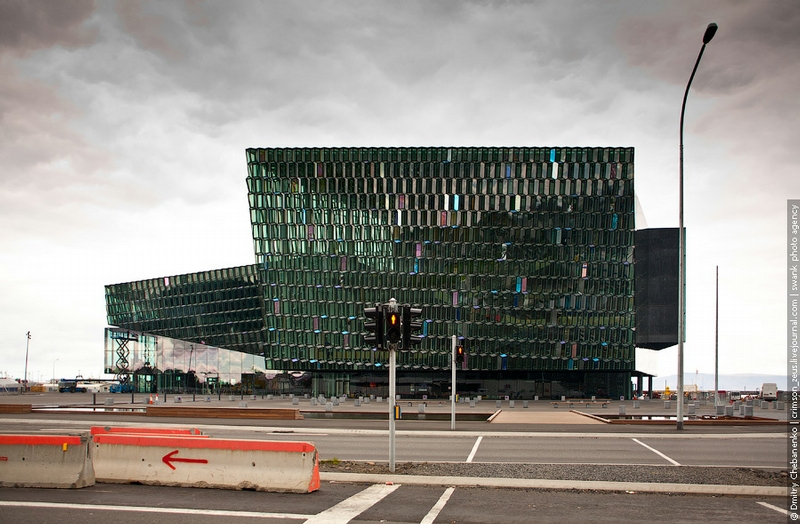
The main schtick about the building is the huge "honeycomb" that looks simply awesome. In order to make it look more monotonous some glass parts were designed in natural restful colors.
The concert hall was planned to be a part of the general rennovation of the port zone of Reykjavik. Thus the building is partially in the water.
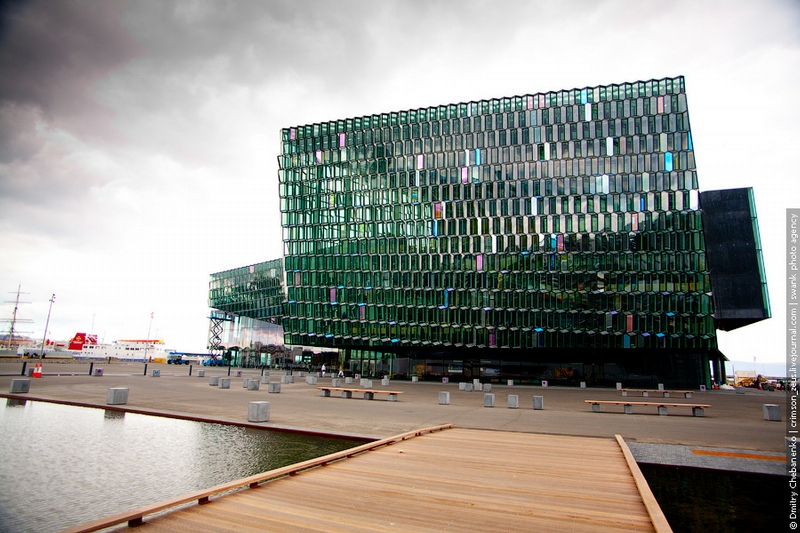
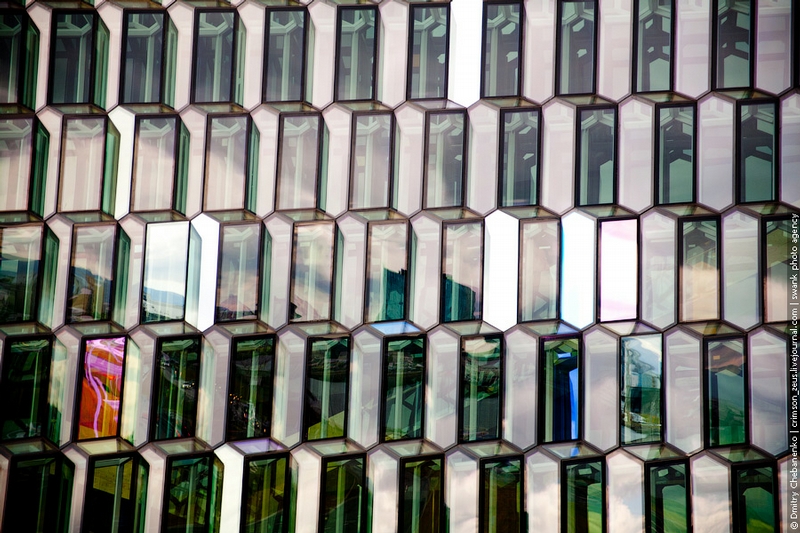
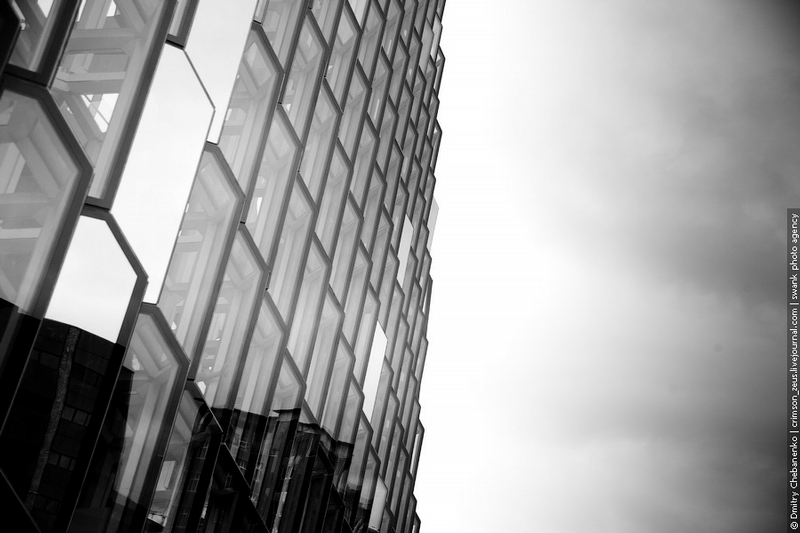
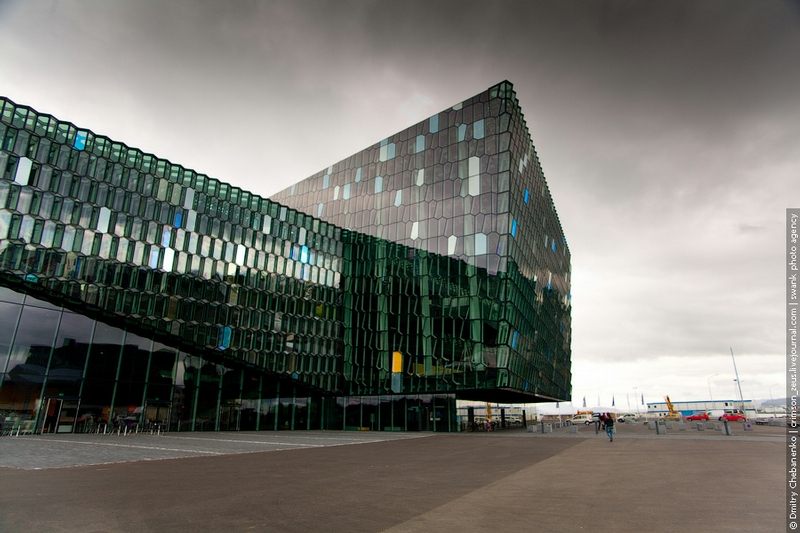
They say the architects were inspired by North lights.
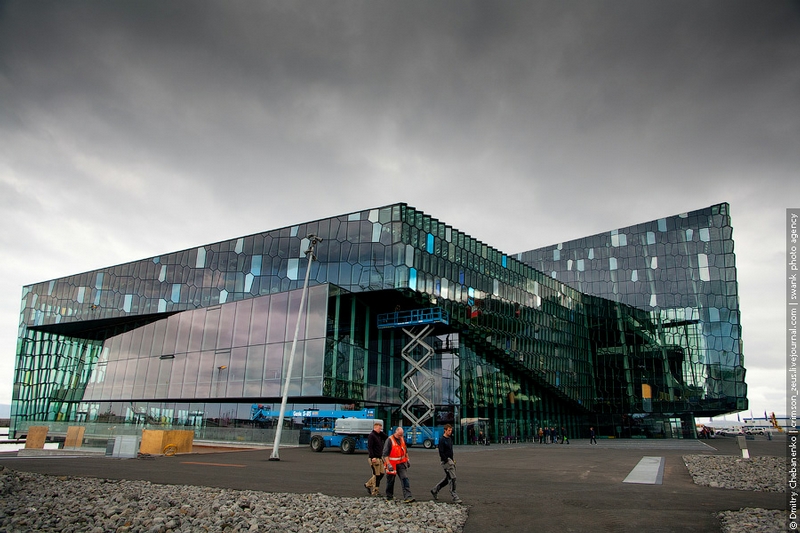

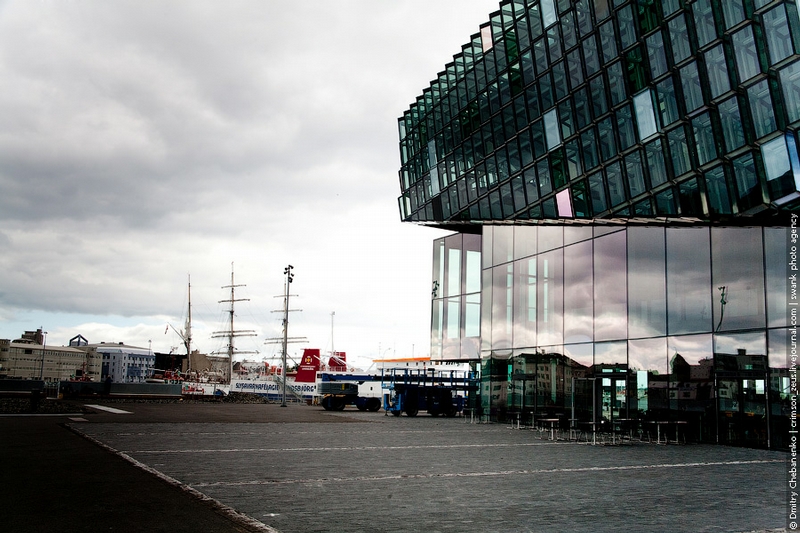

The interior is very light.
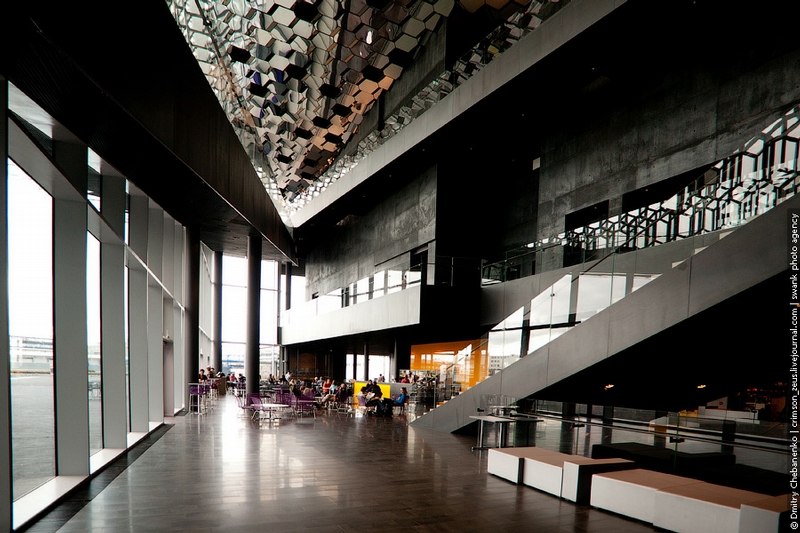
The lobby and the cafeteria.
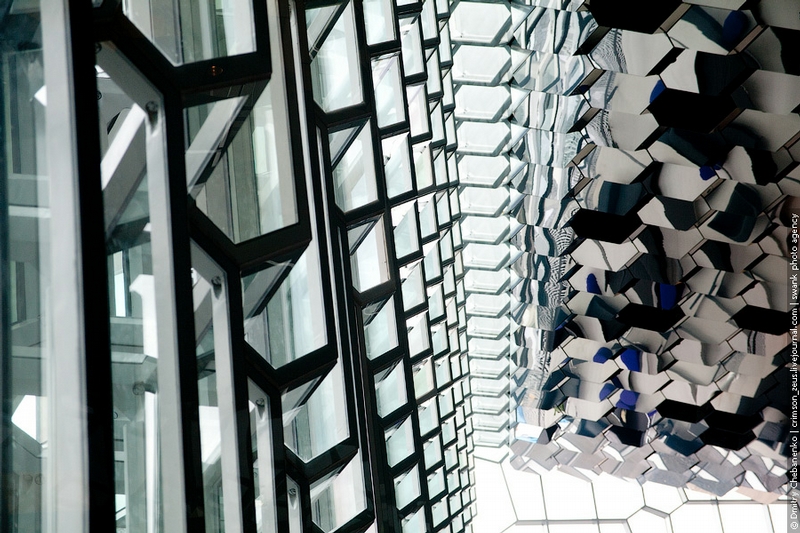
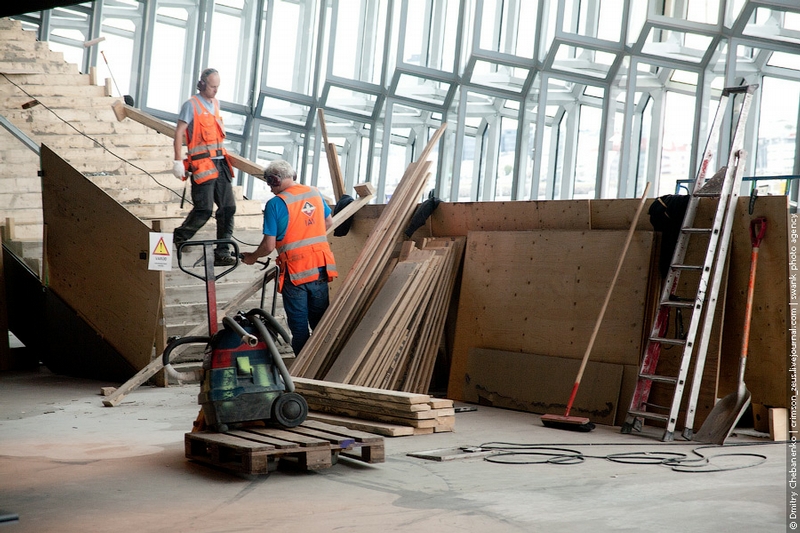
Some works aren't finished yet.
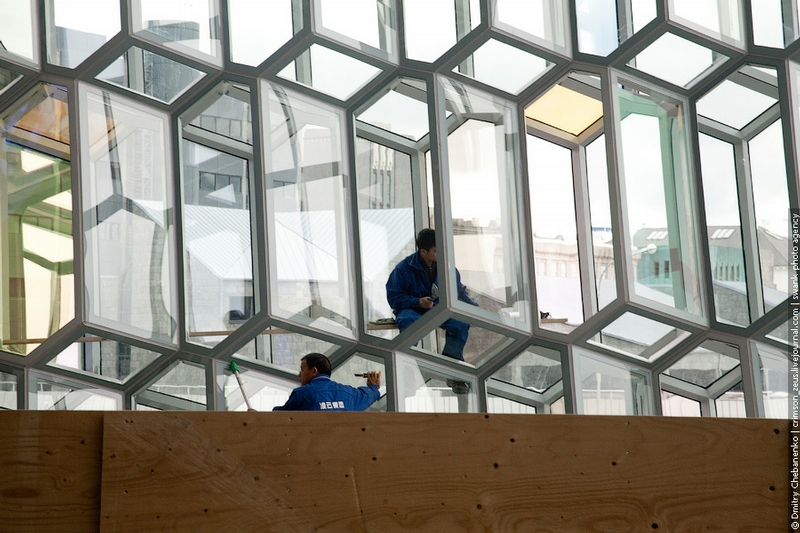
The construction of the glass is more clear from inside.

Lobby ceiling
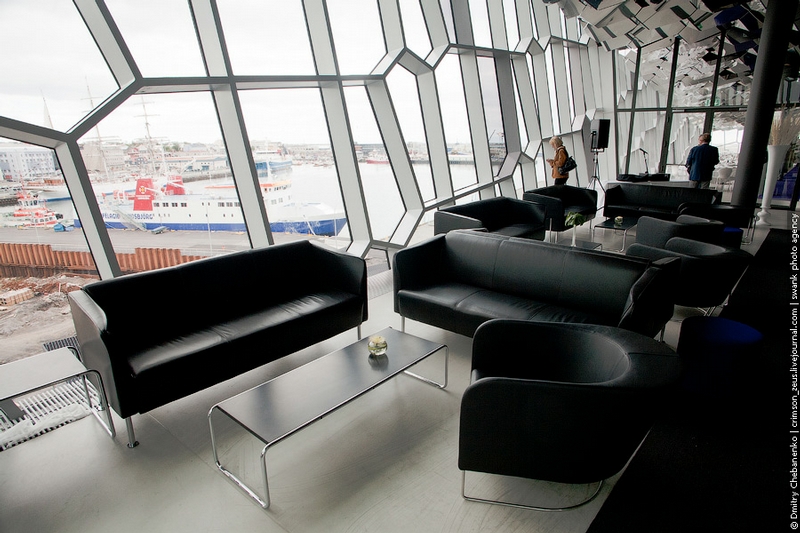
Up to the restaurant level
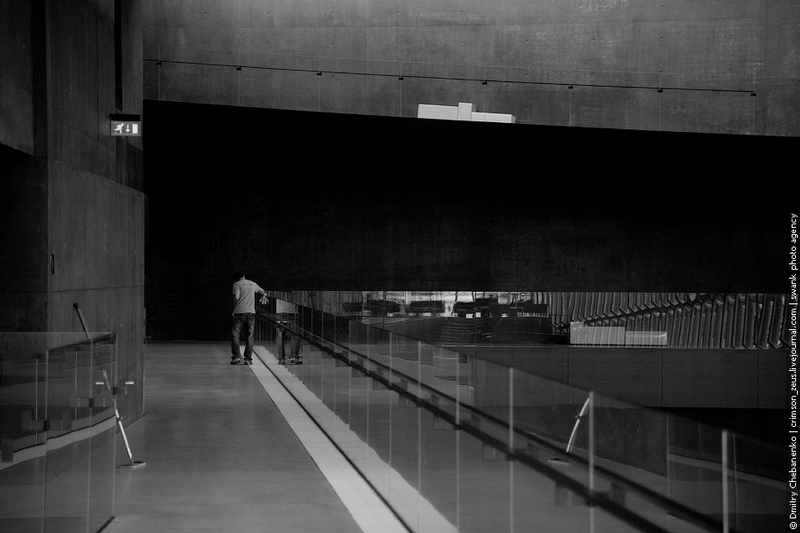
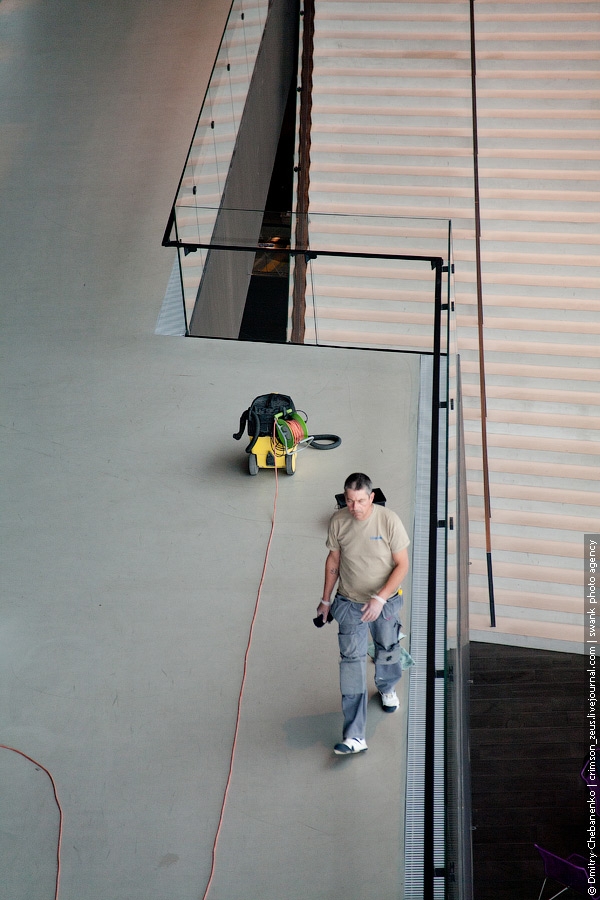
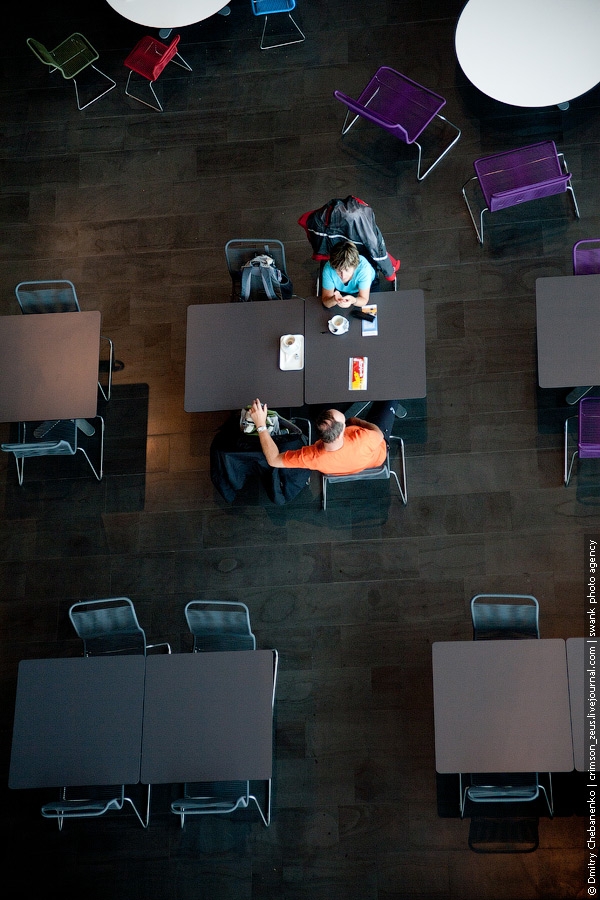

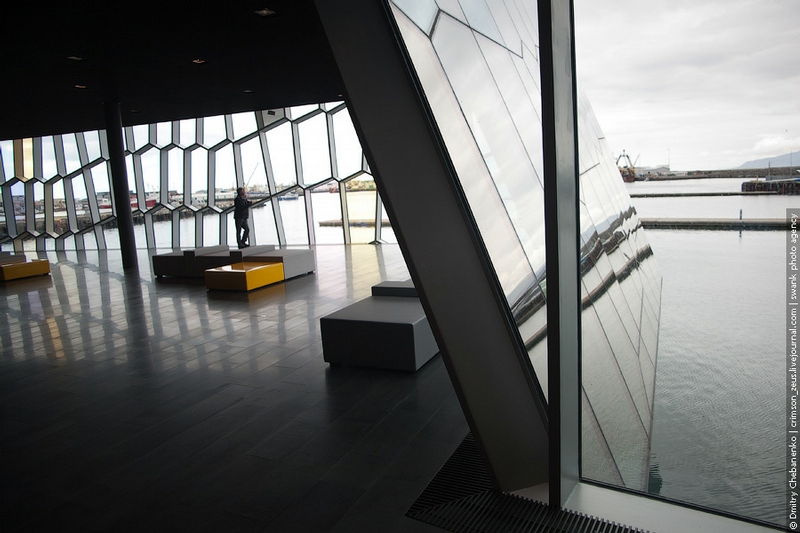
Exhibition hall with a wonderful view at the port.

A little hall with a great acoustics.
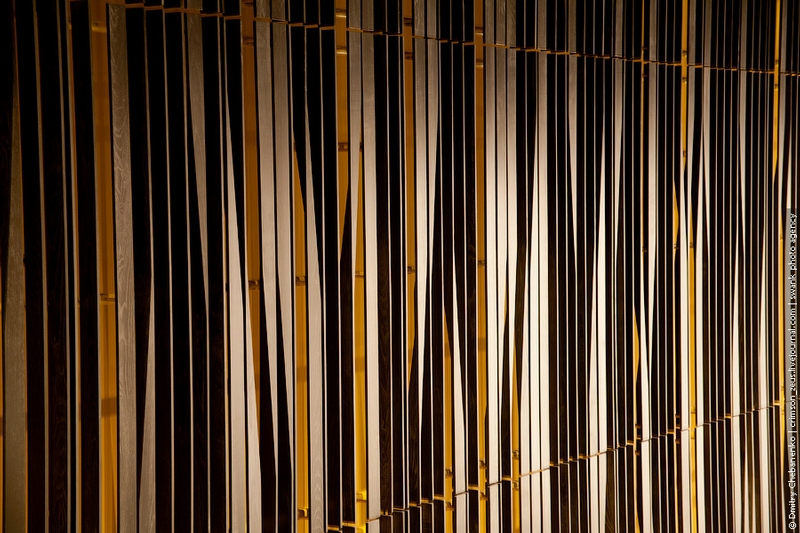
The acoustics is good thanks to these wooden things.
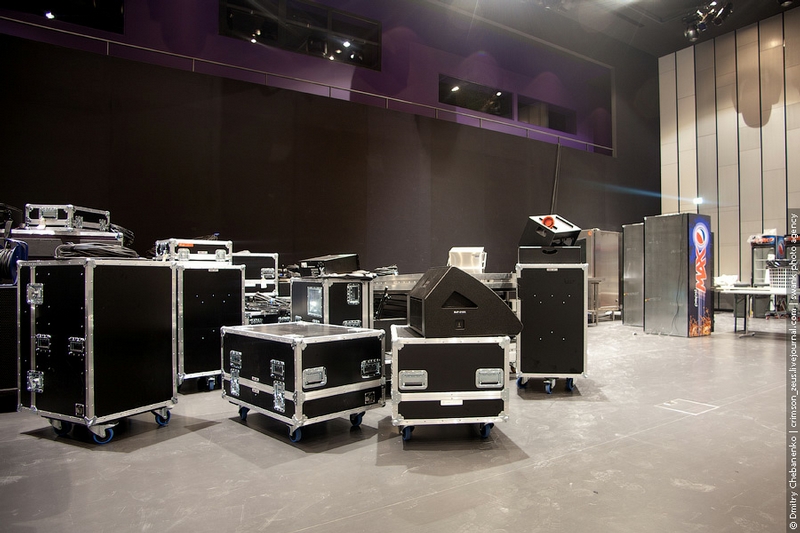
A hall for "rock concerts". The walls are made as two-sided plates that may turn 180 degrees for any acoustic needs.
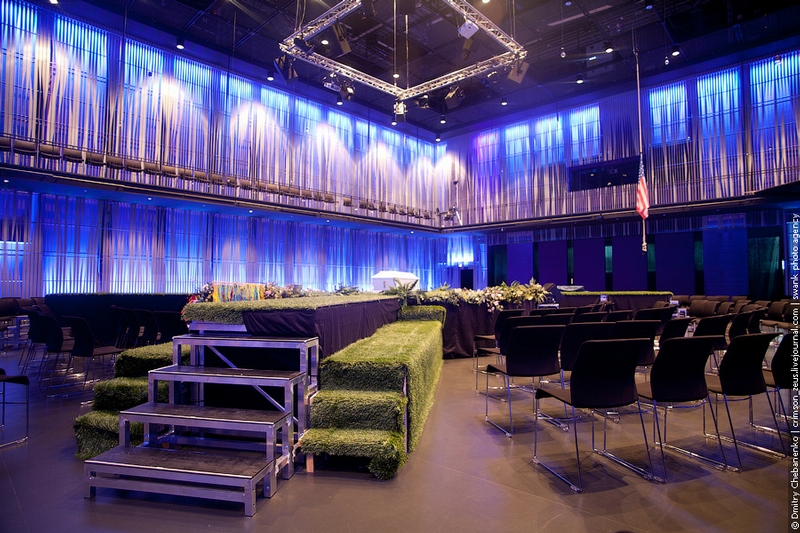
The next hall welcomes you with a coffin...
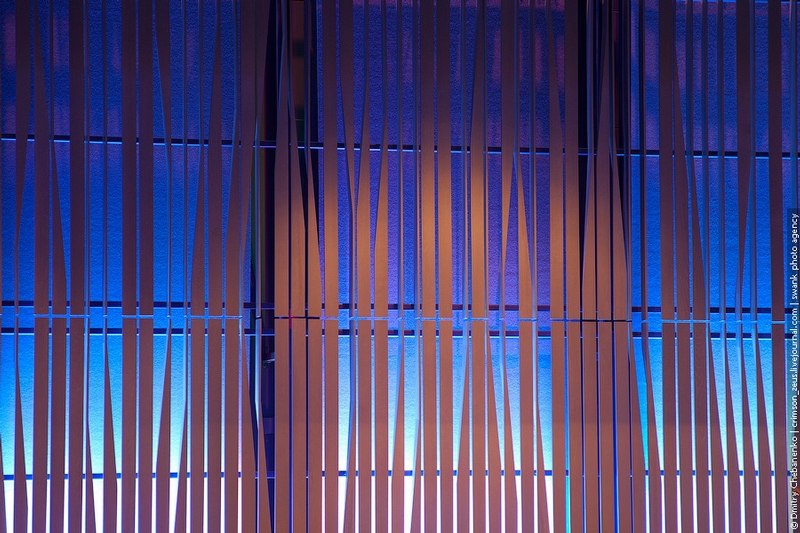
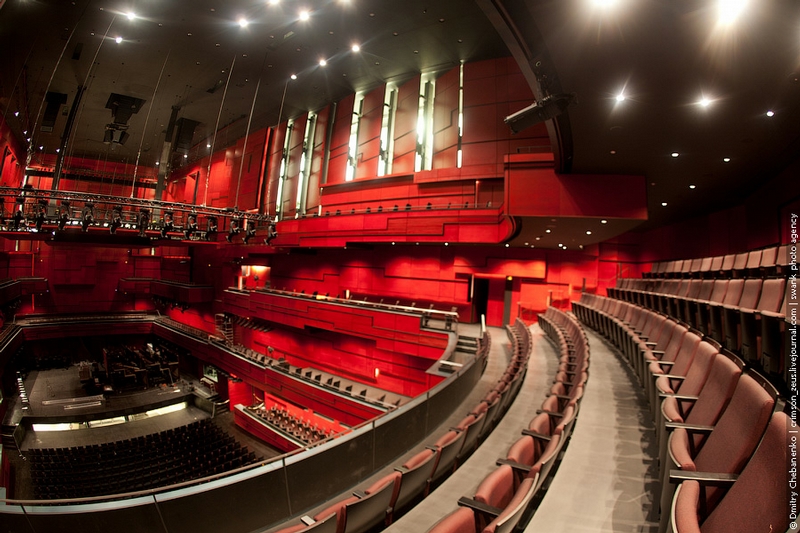
The hall seats 1800 persons.
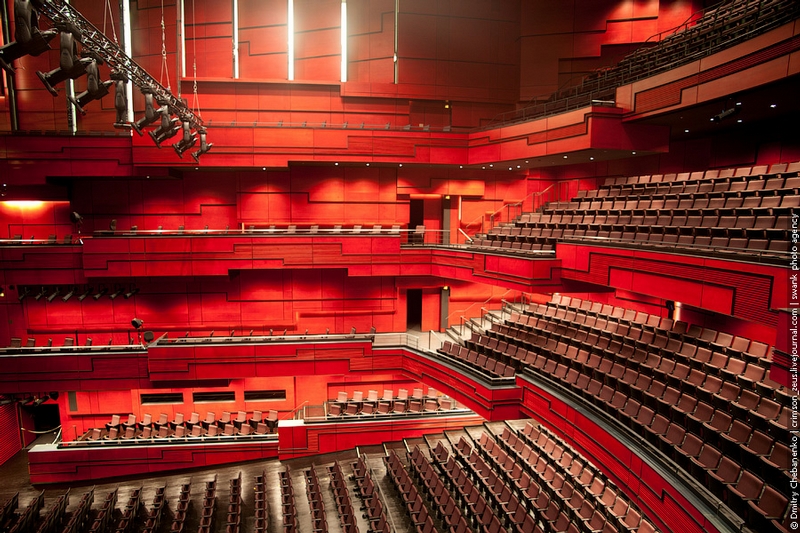

Some more interiors
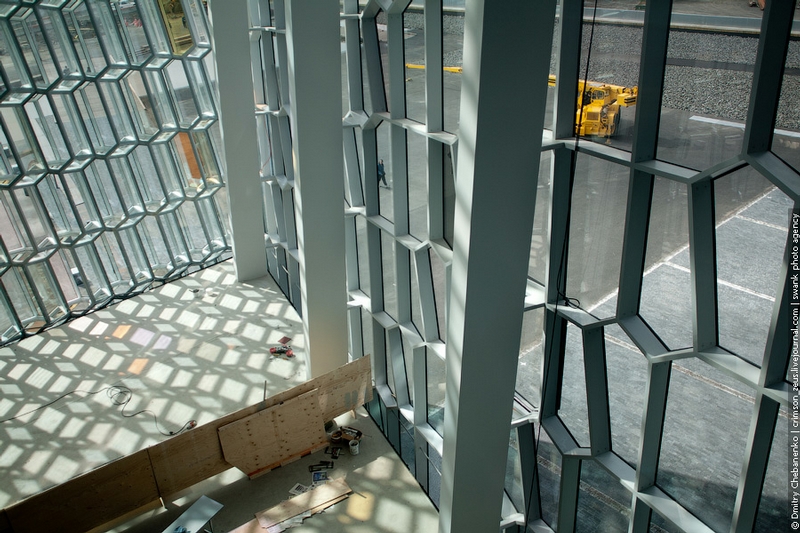
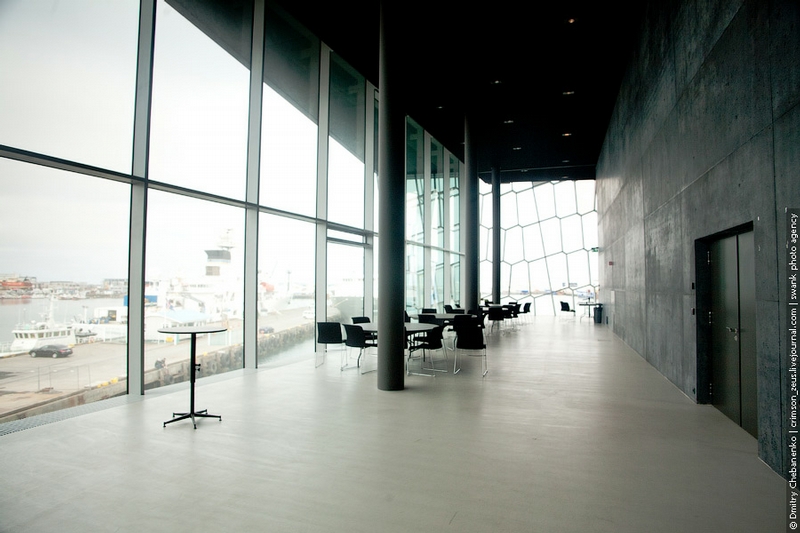
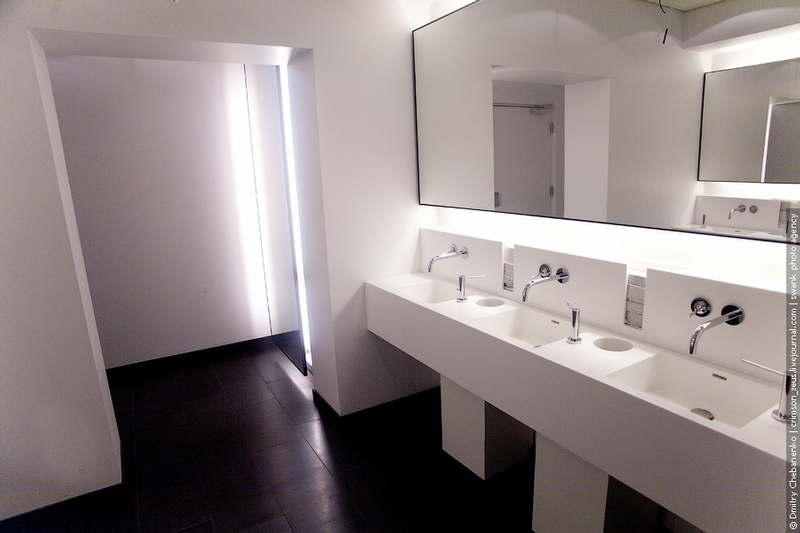
And the toilet, of course.

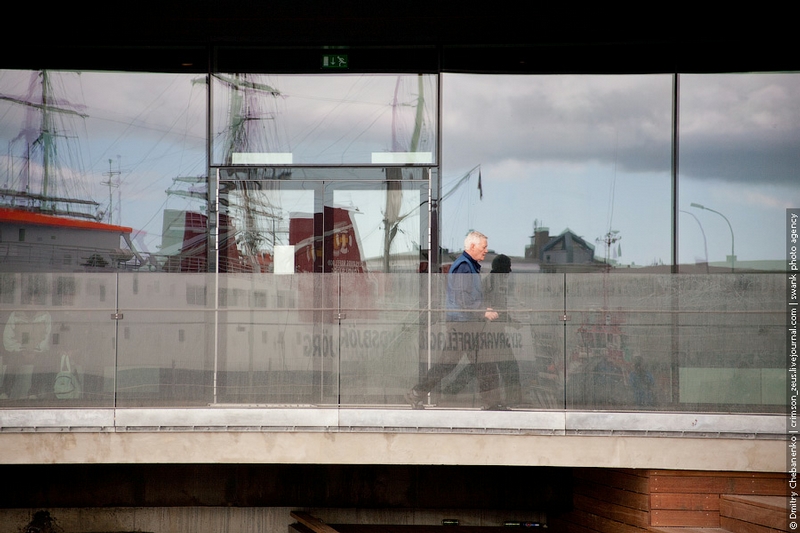


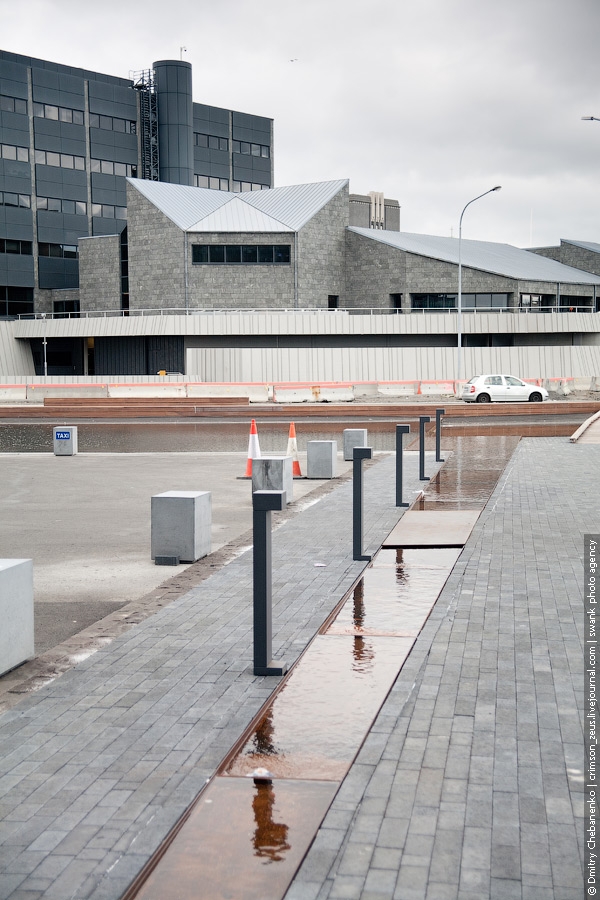
via crimson-zeus