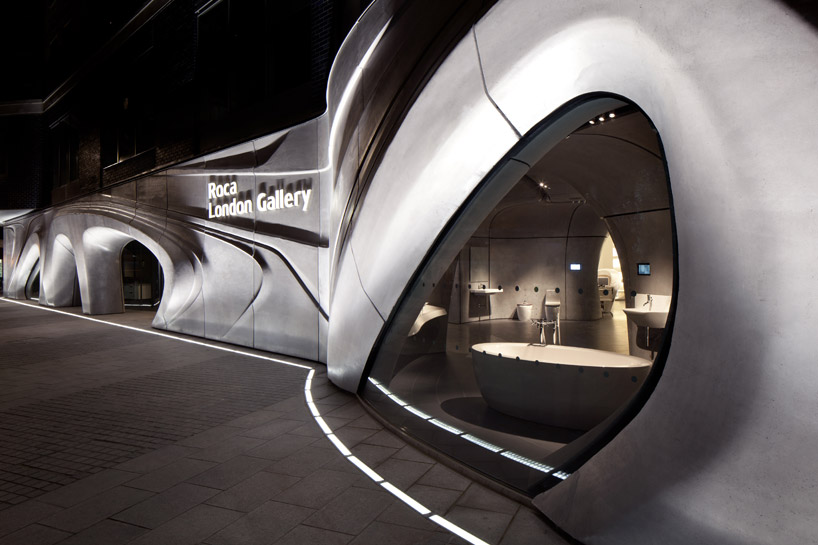
london-based firm zaha hadid architects has sent us images of the recently completed 'roca london gallery'
for the high end global bathroom brand, roca. comprised of gallery spaces, lounge areas, a bar and meeting rooms,
the 1100 meter square location will serve to host a variety of activities such as exhibitions, presentations,
seminars and debates. to make the space versatile to all the functions and events, audiovisual,
sound and light equipment are incorporated into the surfaces.
for the high end global bathroom brand, roca. comprised of gallery spaces, lounge areas, a bar and meeting rooms,
the 1100 meter square location will serve to host a variety of activities such as exhibitions, presentations,
seminars and debates. to make the space versatile to all the functions and events, audiovisual,
sound and light equipment are incorporated into the surfaces.
water had an important impact on the visual aspect of the design. located close to chelsea harbour,
and taking into consideration the essence of the roca brand, the power of erosion and the movement
of water are depicted by the undulating forms found both inside and outside. the similarity between
the facade and interior serves to connect the building as one complete structure. although the main walls
are gypsum panels, the meandering surfaces are fiber reinforced concrete, allowing the sight-lines
of the interior to remain open. curved walls form only semi-enclosed spaces, creating a sense
of permeability and flow.
and taking into consideration the essence of the roca brand, the power of erosion and the movement
of water are depicted by the undulating forms found both inside and outside. the similarity between
the facade and interior serves to connect the building as one complete structure. although the main walls
are gypsum panels, the meandering surfaces are fiber reinforced concrete, allowing the sight-lines
of the interior to remain open. curved walls form only semi-enclosed spaces, creating a sense
of permeability and flow.
'our work imbues architecture with the intricacy and beauty of natural forms. using a formal language
derived from the movement of water, the roca london gallery has been eroded and polished by fluidity;
generating a sequence of dynamic spaces carved from this fascinating interplay between
architecture and nature' - zaha hadid
derived from the movement of water, the roca london gallery has been eroded and polished by fluidity;
generating a sequence of dynamic spaces carved from this fascinating interplay between
architecture and nature' - zaha hadid
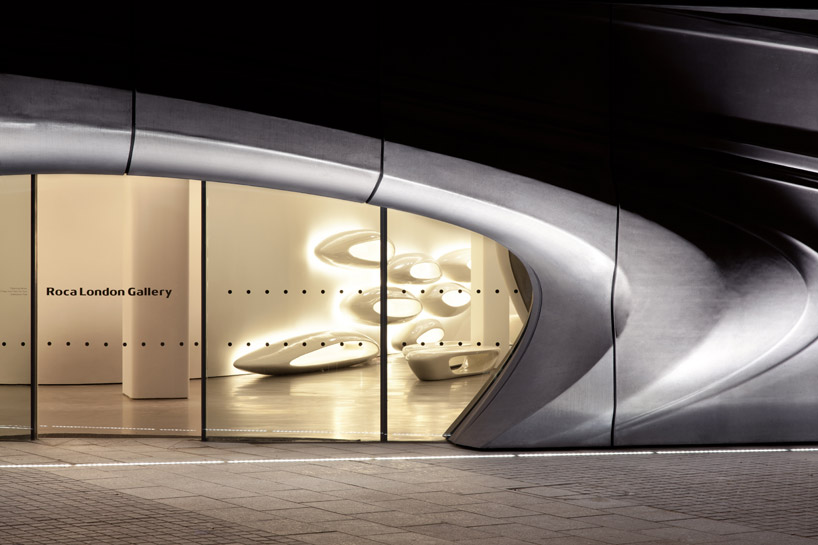
view of facade
image © luke hayes
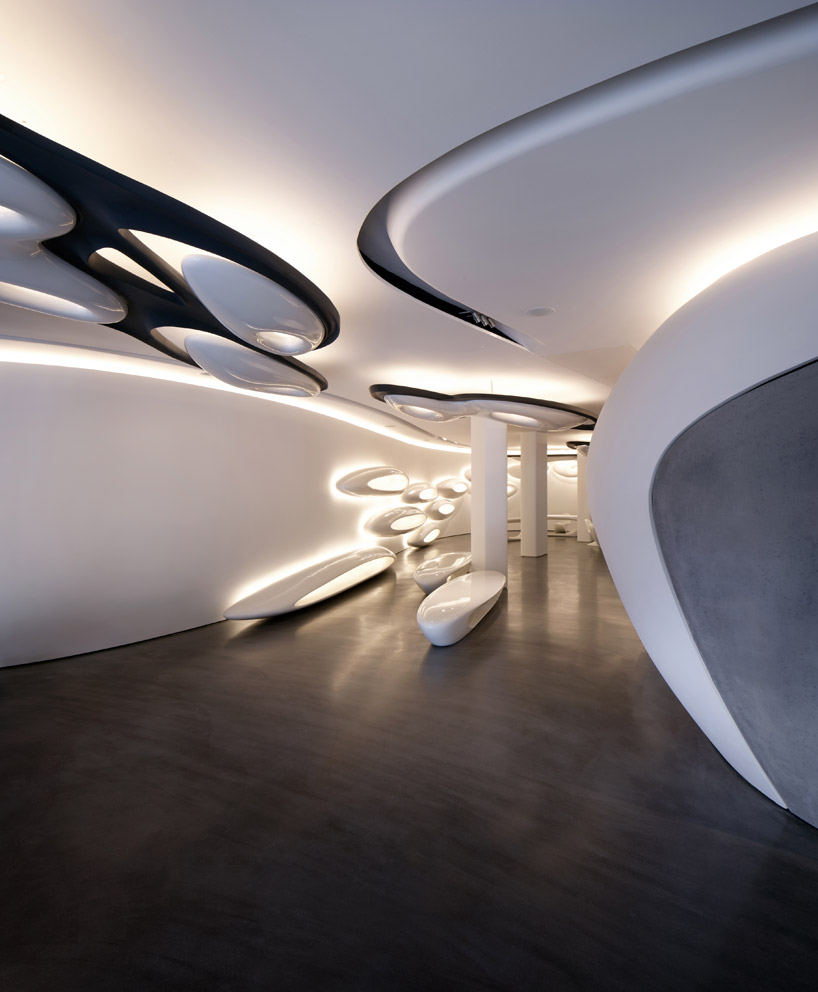
connection between furniture and space
image © luke hayes

interior hallway
image © luke hayes
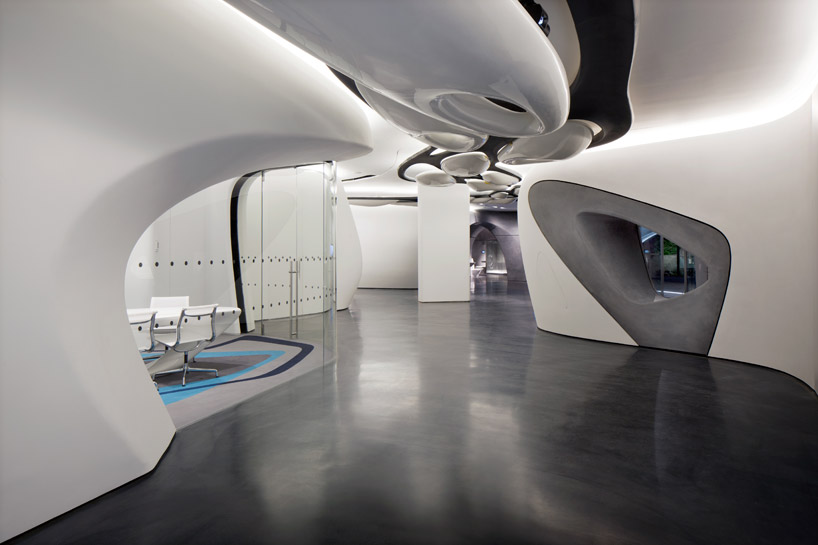
meeting spaceimage © luke hayes
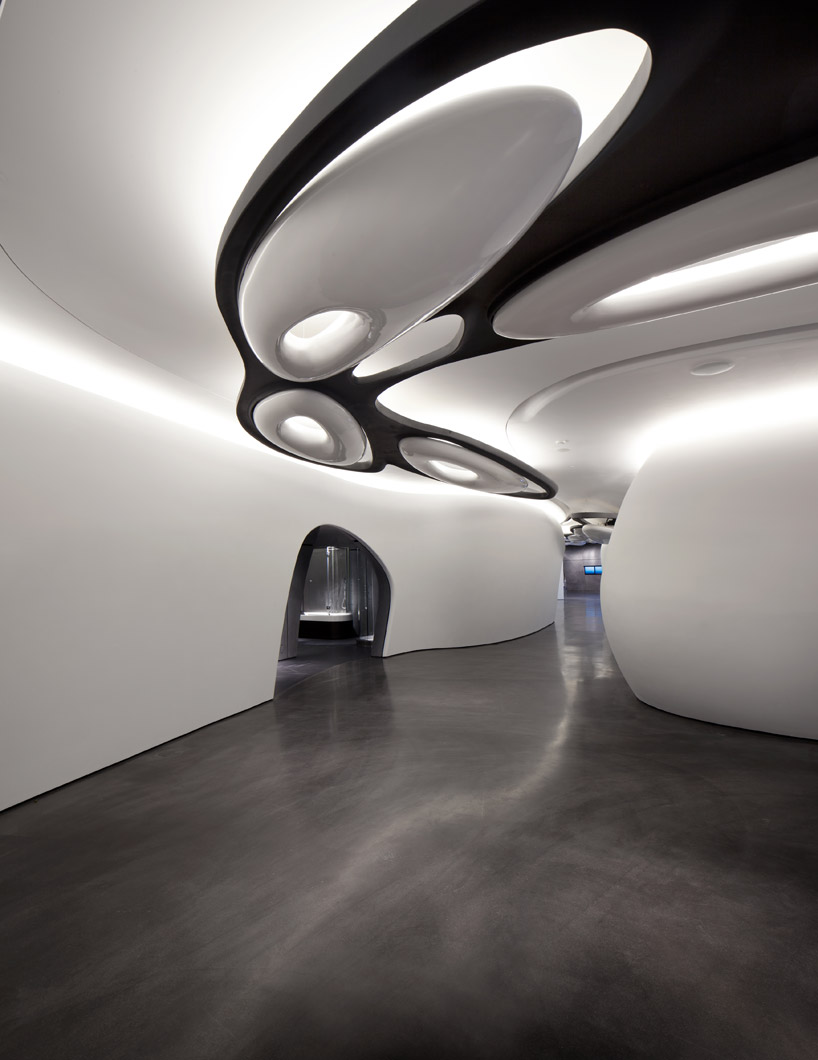
embedded lighting and audiovisuals
image © luke hayes

reception area
image © luke hayes
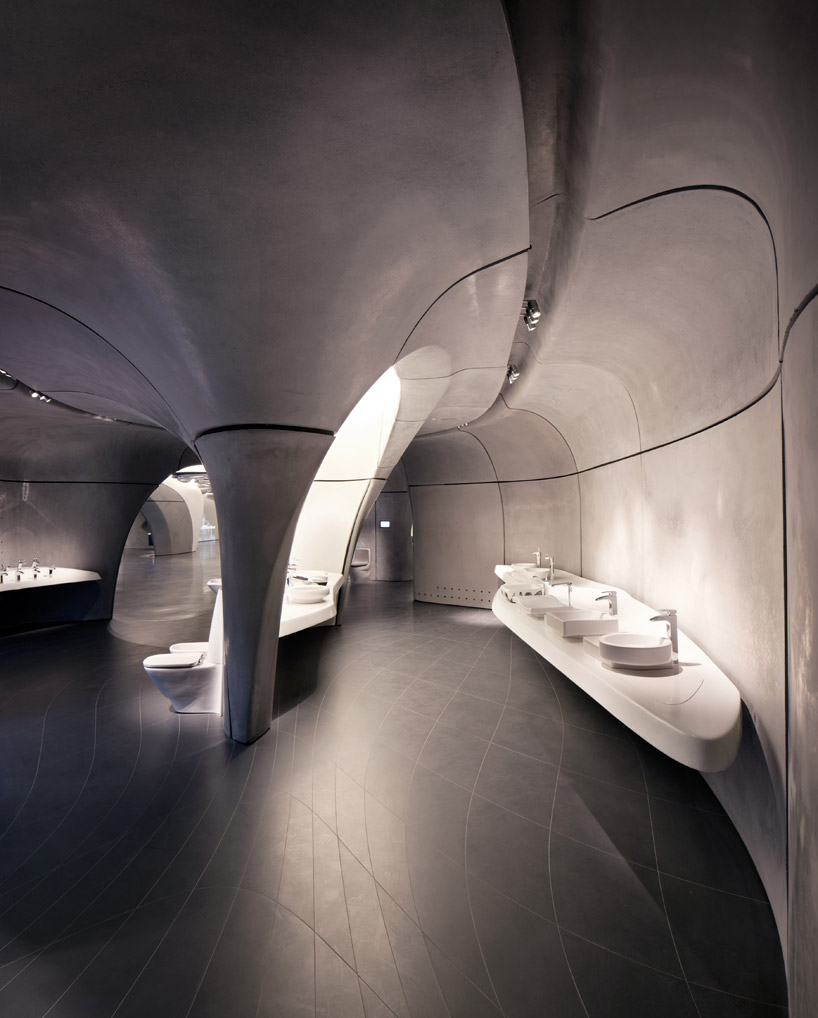
one of six washroom displays
image © luke hayes
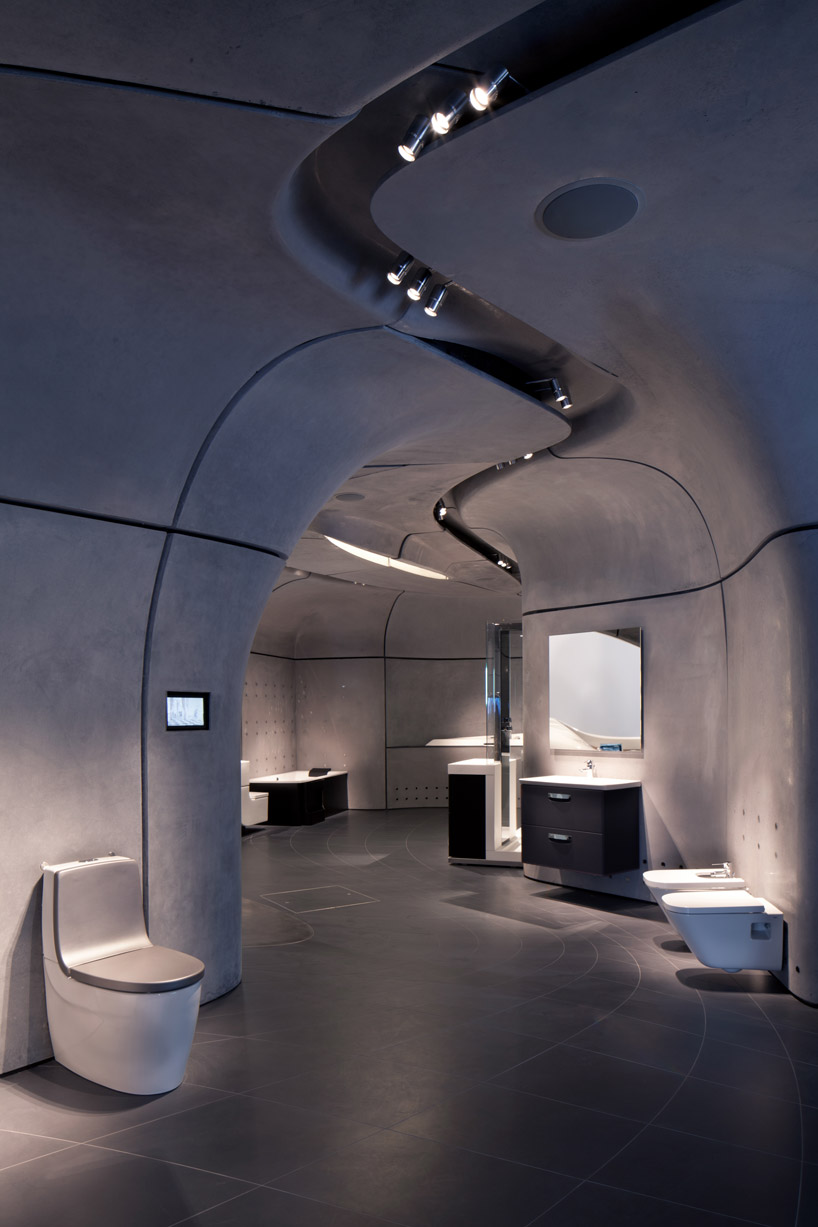
mosaic tile flooring to depict flow of waterimage © luke hayes

floor plan / level 0

east elevation

southeast elevation