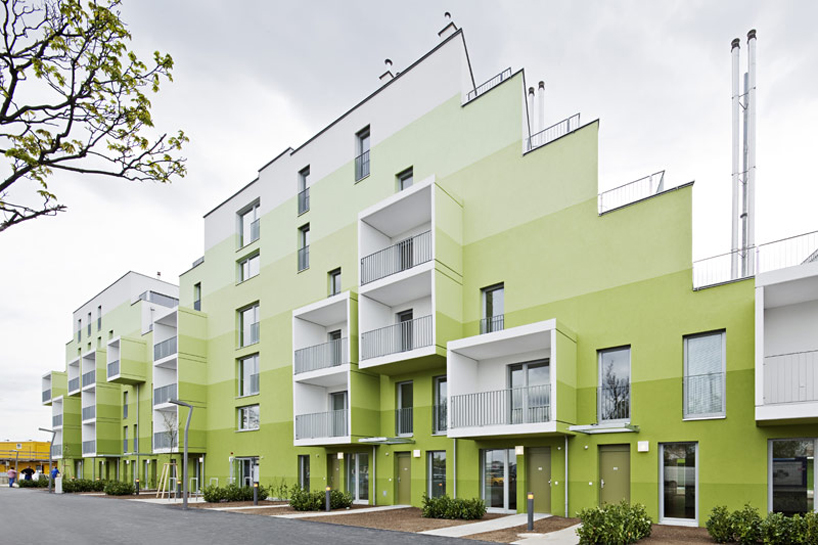
'herzberg housing' by alleswirdgut + feld72, wien, austria
image © hertha hurnaus
austrian practices alleswirdgut and feld72 have collaborated to complete 'herzberg housing', a development of
apartment blocks located in wien, austria. the residential buildings are arranged around a central courtyard and lawn,
reducing the scale to mediate the established urban fabric of single family houses. the stepped profile creates
diverse upper story terraces provide a variety of outdoor experiences on each successive floor.
interior arrangements vary to accommodate a range of tenants including small and large families and
are flexible to add temporary bedrooms and spaces. the green gradient of the facades intends to unify
the cluster and provide a unique urban identity within the city.
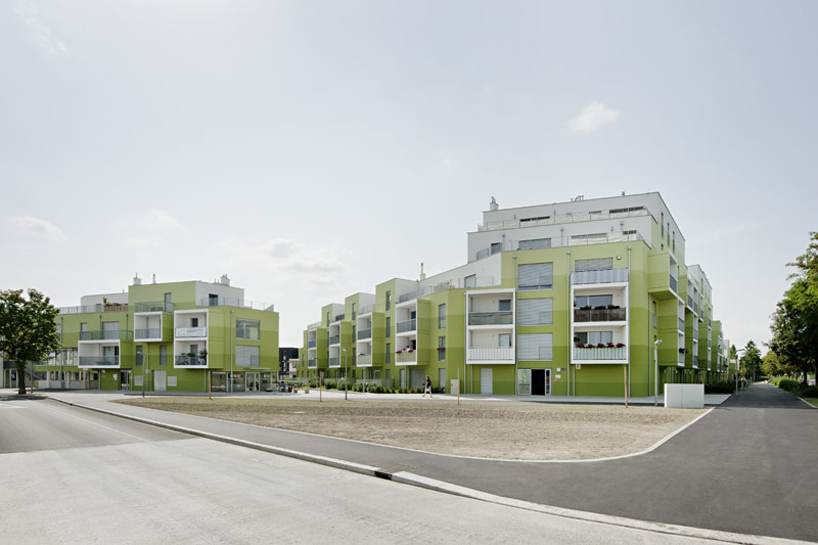
entrance between buildings to central courtyard
image © hertha hurnaus
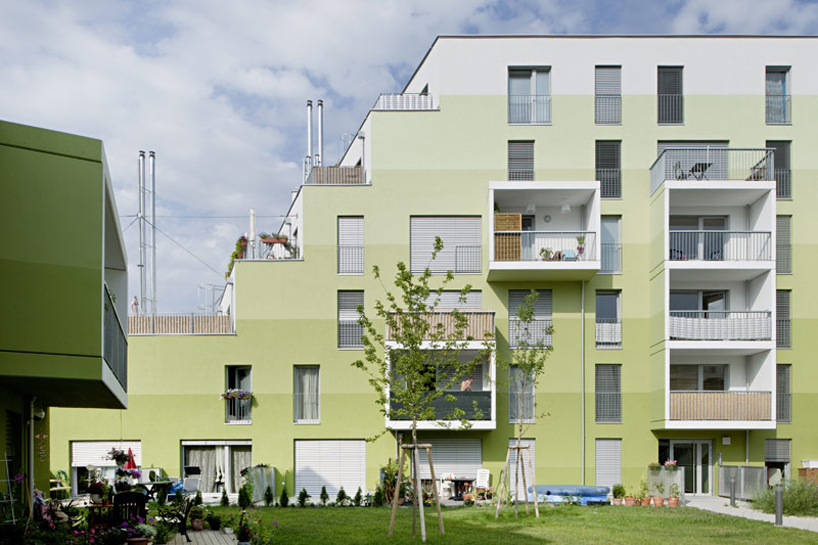
stepped terraces
image © hertha hurnaus
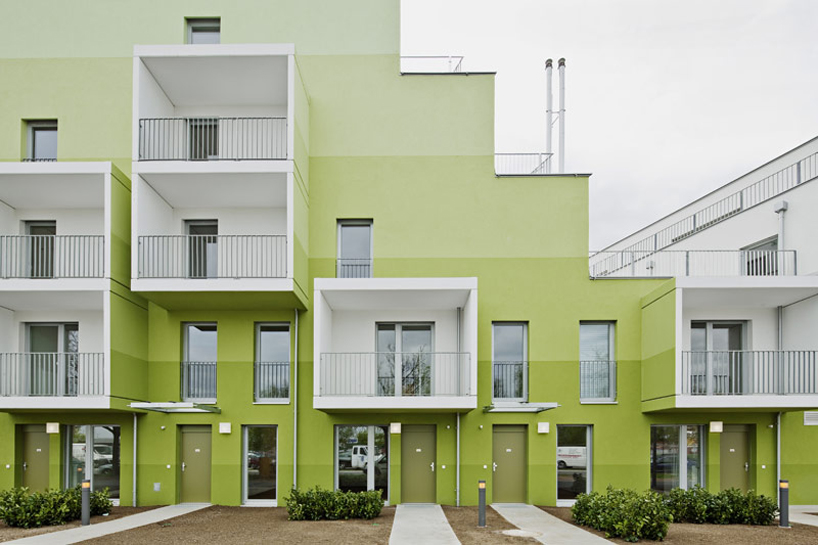
ground level apartments have personal entrances
image © hertha hurnaus
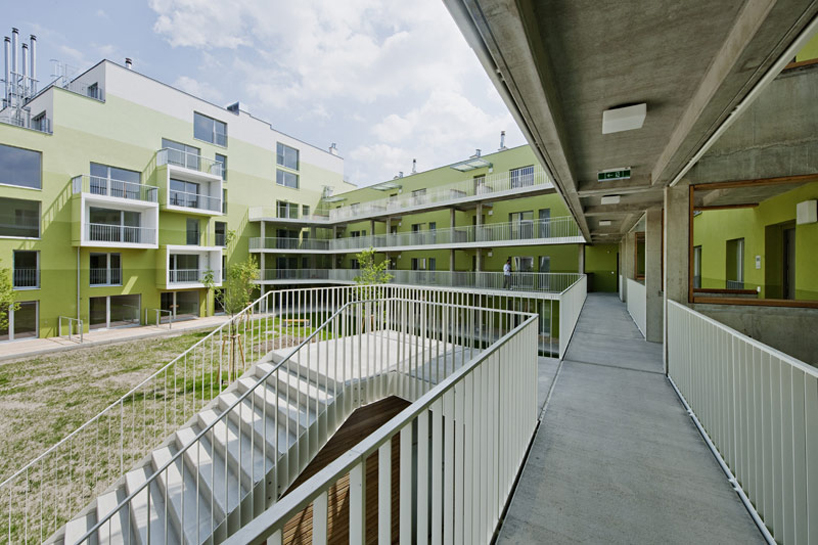
stair leading to courtyard
image © hertha hurnaus
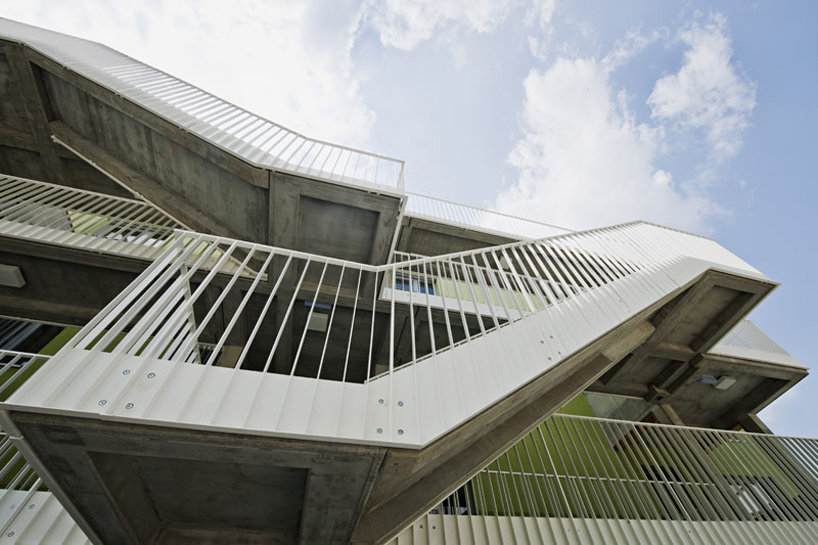
outdoor concrete stairs
image © hertha hurnaus
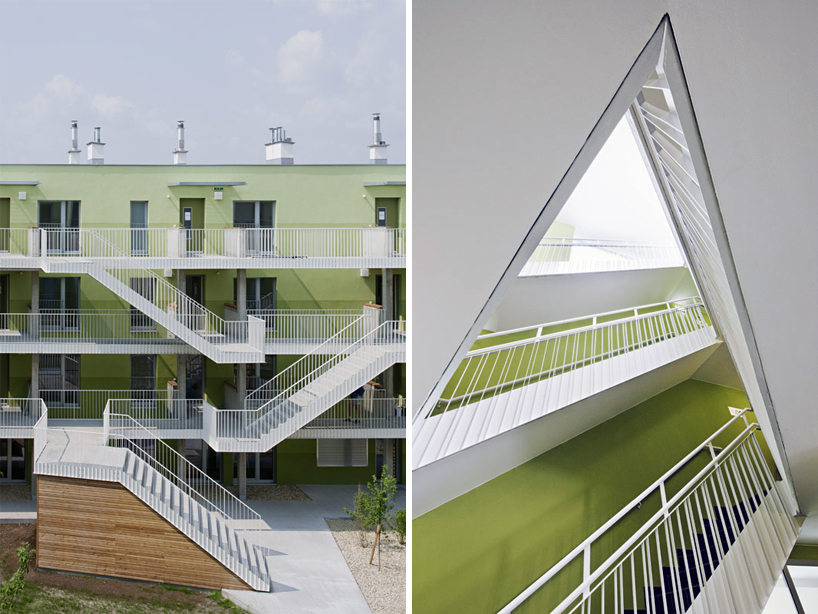
(left) system of stairs leading to courtyard
(right) light well created in center of stairs
image © hertha hurnaus
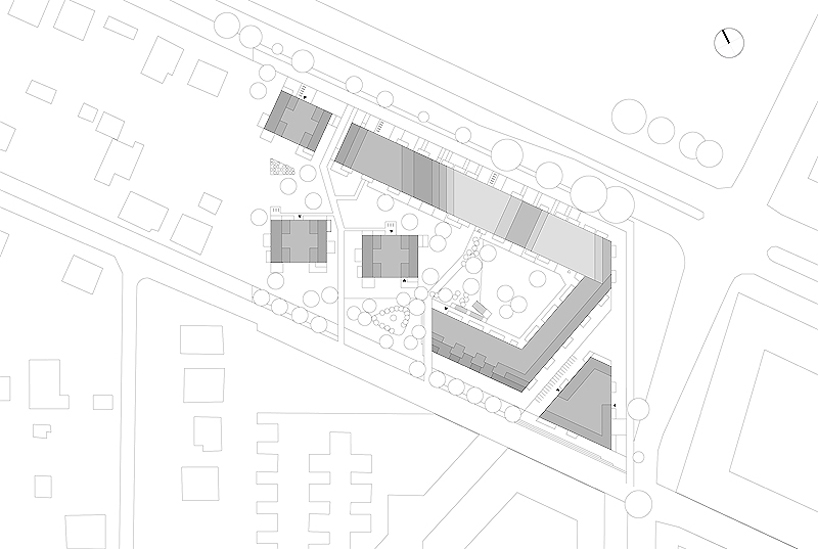
site plan
image courtesy alleswirdgut
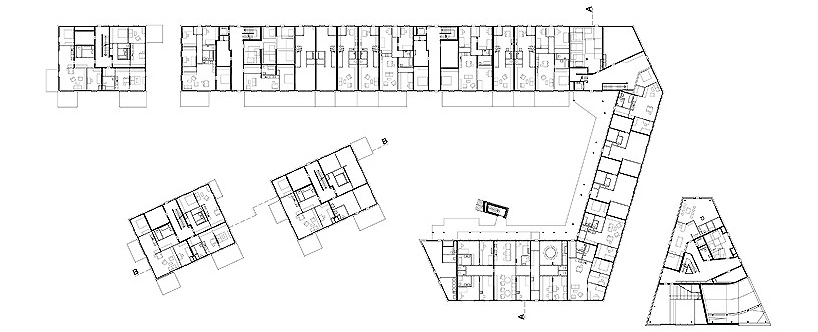
floor plan / level 0
image courtesy alleswirdgut
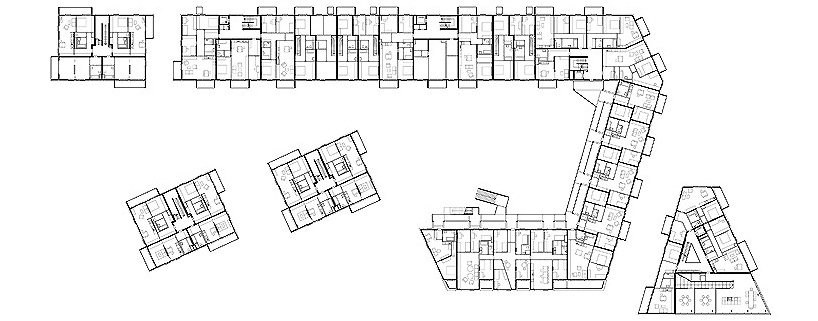
floor plan / level 1
image courtesy alleswirdgut
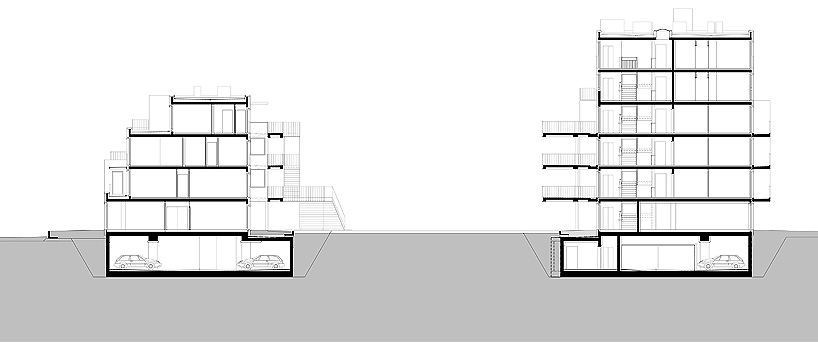
section
image courtesy alleswirdgut

section
image courtesy alleswirdgut