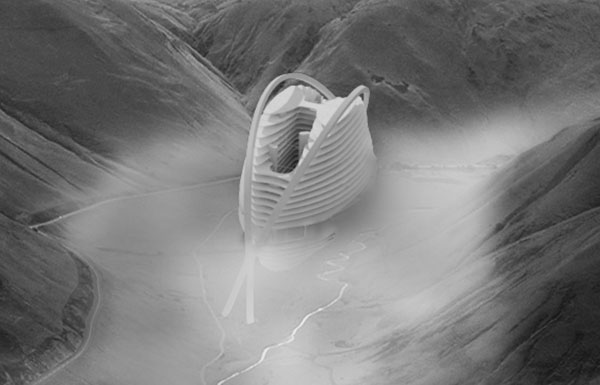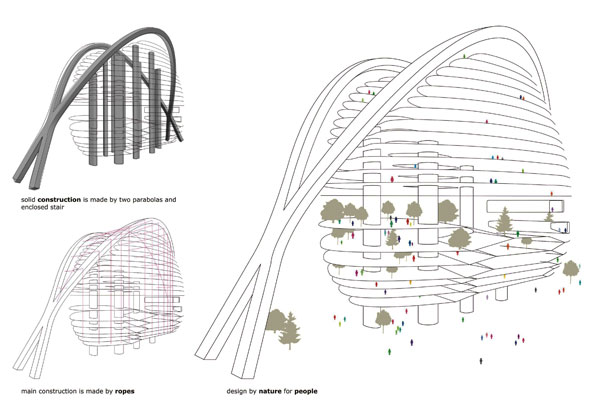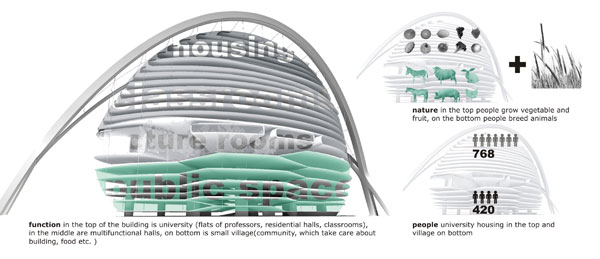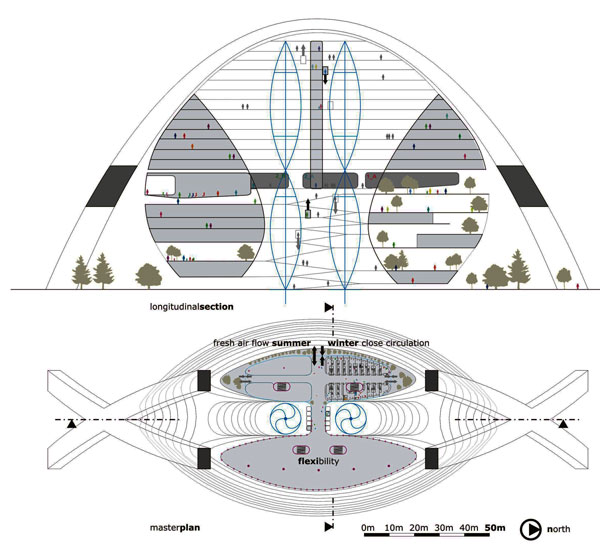
Czech architect Jiri Richter recently unveiled his proposal for a self-sufficient vertical city to be located in pristine landscapes. Richter’s project investigates the possibility of creating a building that will support an entire community without a nation’s help. The structure is designed as two 150-meter tall arches with hanging floors. The central core is an open space aligned to wind currents where two wind turbines, along with photovoltaic cells will generate the required energy for the community.
The program is distributed throughout the building with crops fields in the higher levels in direct contact with sunlight while residences, educational, cultural, and recreational areas will occupy the lower floors. An interesting aspect of the proposal is the retractable canopy between the two arches that will allow airflow during hot summer days and be closed in winter.



