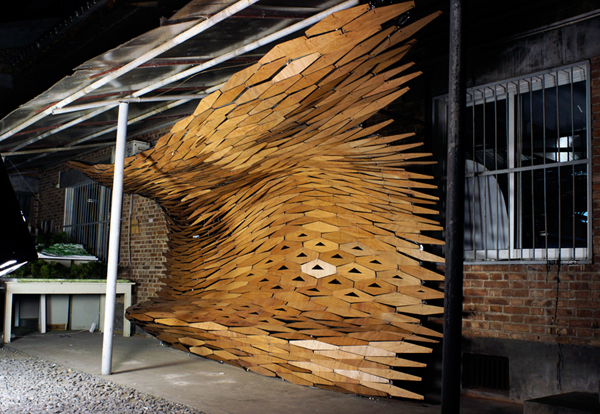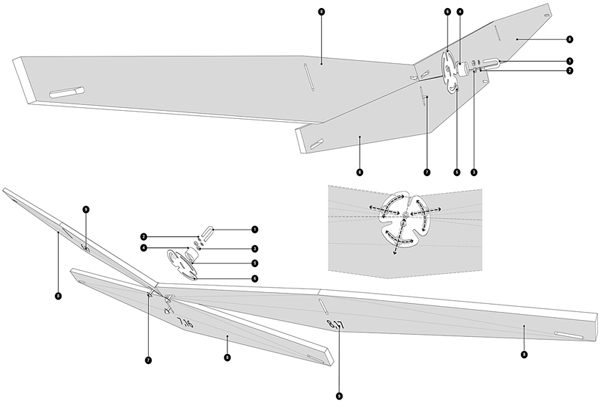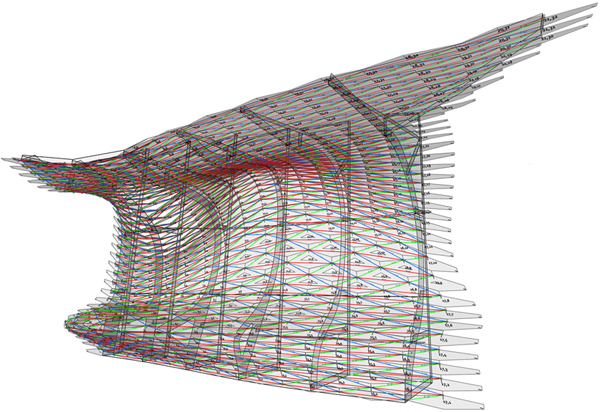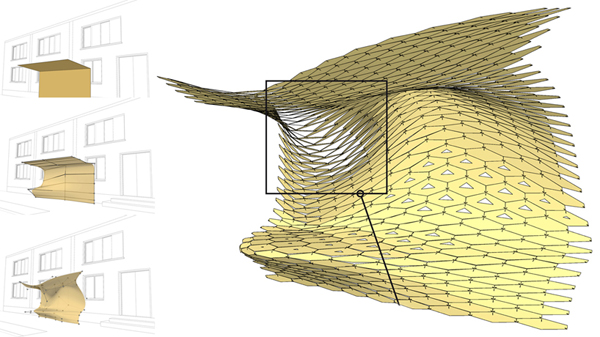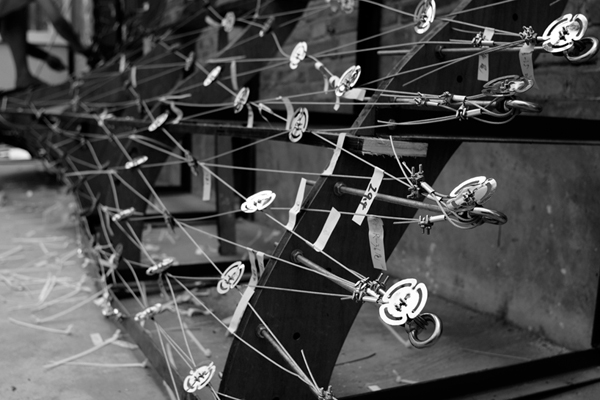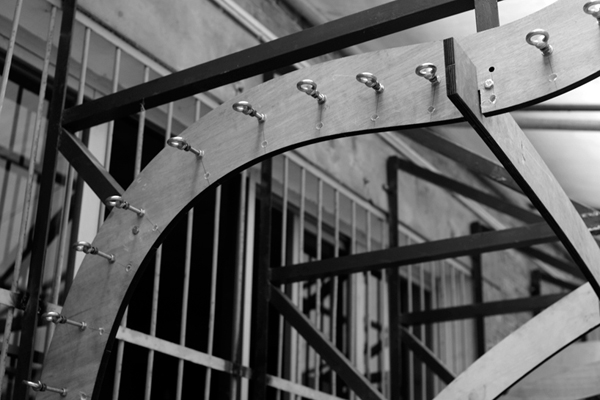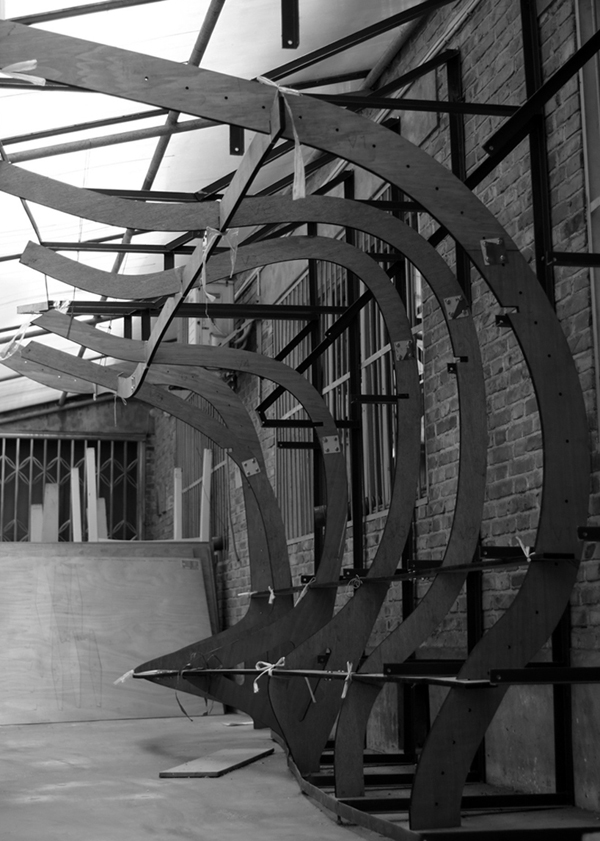By: Lidija Grozdanic | August - 29 - 2011
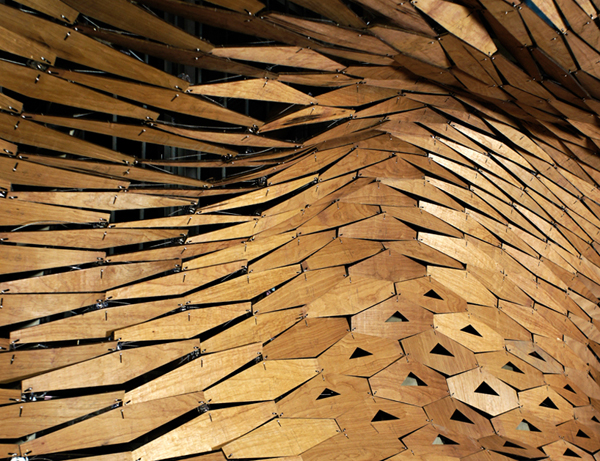
Held in Changsha, China, and supported by Hunan University’s School of Architecture, the ‘Digital Architecture Laboratory’ (DAL) is designed as an intensive workshop, led by invited design and architecture professionals to expose students to the integration of computationally-driven fabrication techniques. The program was organized around the concept of ‘aggregated porosity’, an exploration of dynamically changing density and the lines of intersection between skeletons and solids.
The invited tutors for ‘Aggregated porosity’ are Suryansh Chandra of Zaha Hadid Architects and Shuojiong Zhang of UN Studio, who were asked to propose a design scheme aligned with the workshop’s theme and that could provide shade and fit in a volume of 3 x 3 x 6 meters. Students in the program shared the same brief, and created their own design prototypes at 1:1 scale in addition to assisting in constructing ‘DAL canopy’.
The canopy’s foundation is a 40x40mm L-section steel frame anchored to a wall, to which a grid of laser-cut plywood pieces are secured. steel cable mesh is attached to this grid, and custom joints are used to affix the individual wooden hexagonal panels (also laser-cut) to the mesh, where they can be adjusted by hand and gravity into their desired position.
The design of the canopy itself involved manipulation and refinement in modeling programs. Using an orthogonal grid, the basic L-shape of a structure that could provide shade was curved to build in a bench for seating and then modified to offer an organic-like form. This original surface grid is then used to generate a hexagonal array of panels, each diverse in form as determined by the computer model, and each constrained at three of their points but open at three others, permitting the creation of opening and curves. The largest panels are inset with triangular holes to preserve the continuity of the wooden mesh.
